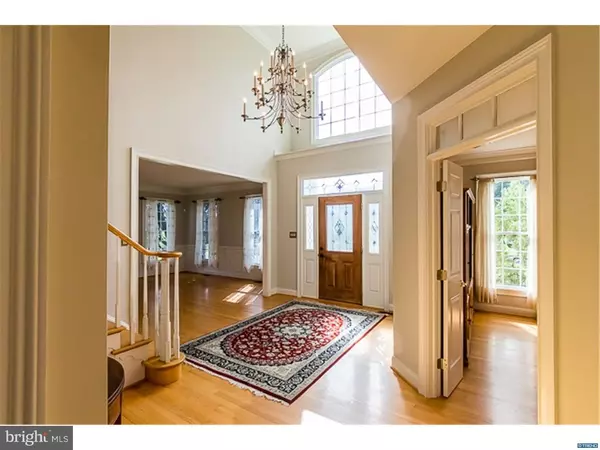For more information regarding the value of a property, please contact us for a free consultation.
7 DERBYSHIRE WAY Wilmington, DE 19807
Want to know what your home might be worth? Contact us for a FREE valuation!

Our team is ready to help you sell your home for the highest possible price ASAP
Key Details
Sold Price $712,500
Property Type Single Family Home
Sub Type Detached
Listing Status Sold
Purchase Type For Sale
Subdivision Stonewold
MLS Listing ID 1009921186
Sold Date 07/12/19
Style Colonial
Bedrooms 4
Full Baths 4
Half Baths 1
HOA Fees $66/ann
HOA Y/N Y
Originating Board TREND
Year Built 2000
Annual Tax Amount $5,892
Tax Year 2018
Lot Size 0.330 Acres
Acres 0.33
Lot Dimensions 130 x 97
Property Description
Only a few of these models in the development, this original owner Fleetwood on premium level lot backing to community open space offers a great floor plan and fabulous curb appeal. Full invasive stucco inspection completed by Environspec in the spring of 2018 and all recommended repairs were completed summer and fall of 2018. Several windows and doors were replaced and the entire exterior has been freshly painted with elastomeric paint. Gorgeous layout with kitchen, breakfast room and family room all open to each other and loaded with windows overlooking the picturesque yard. New carpeting in the master bedroom suite, and fresh paint in designer color throughout most of the house. Upgrades include hardwood throughout except for bedrooms and basement, wainscotting molding in LR and DR, Stone front and stone accent wall, designer light fixtures, tray ceiling in master bath and bedroom, Electric awning over the rear deck. Finished basement has full egress windows and includes a full bath for flexibility in uses. One of the best layouts for entertaining flow. Don't miss this great opportunity to own a home in Stonewold with no stucco concerns! Nothing to do but move in and add your personal touches. Back on market--contingencies expired.
Location
State DE
County New Castle
Area Hockssn/Greenvl/Centrvl (30902)
Zoning NC40
Direction West
Rooms
Other Rooms Living Room, Dining Room, Primary Bedroom, Bedroom 2, Bedroom 3, Kitchen, Family Room, Bedroom 1, Laundry, Other
Basement Full, Partially Finished
Interior
Interior Features Attic/House Fan, Ceiling Fan(s), Dining Area, Kitchen - Island, Primary Bath(s), WhirlPool/HotTub
Hot Water Natural Gas
Heating Forced Air
Cooling Central A/C
Flooring Fully Carpeted, Wood
Fireplaces Number 1
Fireplaces Type Gas/Propane
Equipment Built-In Range, Dishwasher, Oven - Wall, Refrigerator
Fireplace Y
Appliance Built-In Range, Dishwasher, Oven - Wall, Refrigerator
Heat Source Natural Gas
Laundry Main Floor
Exterior
Exterior Feature Deck(s)
Parking Features Garage Door Opener, Inside Access
Garage Spaces 6.0
Utilities Available Cable TV
Water Access N
Roof Type Pitched
Accessibility None
Porch Deck(s)
Attached Garage 3
Total Parking Spaces 6
Garage Y
Building
Lot Description Front Yard, Level, Open, Rear Yard
Story 2
Foundation Concrete Perimeter
Sewer Public Sewer
Water Public
Architectural Style Colonial
Level or Stories 2
Additional Building Above Grade, Below Grade
Structure Type Cathedral Ceilings,9'+ Ceilings
New Construction N
Schools
Middle Schools Dupont A
High Schools Dupont
School District Red Clay Consolidated
Others
HOA Fee Include Common Area Maintenance,Snow Removal
Senior Community No
Tax ID 07-028-00-182
Ownership Fee Simple
SqFt Source Estimated
Security Features Security System
Acceptable Financing Conventional
Listing Terms Conventional
Financing Conventional
Special Listing Condition Standard
Read Less

Bought with James P Rice • RE/MAX Town & Country
GET MORE INFORMATION





