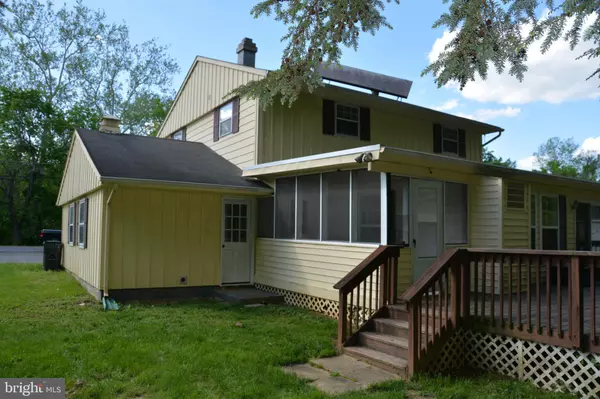For more information regarding the value of a property, please contact us for a free consultation.
104 MEADE DR Winchester, VA 22602
Want to know what your home might be worth? Contact us for a FREE valuation!

Our team is ready to help you sell your home for the highest possible price ASAP
Key Details
Sold Price $206,000
Property Type Single Family Home
Sub Type Detached
Listing Status Sold
Purchase Type For Sale
Square Footage 2,094 sqft
Price per Sqft $98
Subdivision Rolling Fields
MLS Listing ID VAFV150462
Sold Date 06/28/19
Style Colonial
Bedrooms 4
Full Baths 1
Half Baths 1
HOA Y/N N
Abv Grd Liv Area 2,094
Originating Board BRIGHT
Year Built 1963
Annual Tax Amount $969
Tax Year 2018
Lot Size 0.459 Acres
Acres 0.46
Lot Dimensions Lot approximately 200 deep x100 wide. Back yard runs through the woods, uphill, to near the top.
Property Description
Desirable location for this 2 story that is larger than it looks from the outside. Main level features formal living & dining rooms with hardwood floors as well as a breakfast area also having hardwood. A large sunporch runs across the back of the home. The former garage has been converted offering added living space. The home does need some TLC and the property is showing in the 100 year floodplain according to County maps. All 4 upstairs bedrooms have hardwood flooring. The home has a lot of nice features and may be worth the effort of taking a look. Natural gas heat. Central air. Cash or conventional loan buyers would have better success in pursuing a purchase.
Location
State VA
County Frederick
Zoning RP
Direction North
Rooms
Other Rooms Living Room, Dining Room, Bedroom 2, Bedroom 3, Bedroom 4, Kitchen, Bedroom 1, Sun/Florida Room, Other
Interior
Interior Features Breakfast Area, Floor Plan - Traditional, Formal/Separate Dining Room, Kitchen - Country, Wood Floors
Hot Water Natural Gas
Heating Baseboard - Electric, Forced Air
Cooling Central A/C
Flooring Hardwood, Vinyl
Equipment Dishwasher
Window Features Bay/Bow
Appliance Dishwasher
Heat Source Natural Gas
Laundry Hookup, Main Floor
Exterior
Garage Spaces 4.0
Utilities Available Above Ground, Cable TV Available
Water Access N
Roof Type Asphalt
Street Surface Black Top
Accessibility None
Road Frontage City/County
Total Parking Spaces 4
Garage N
Building
Lot Description Backs to Trees
Story 2
Foundation Crawl Space
Sewer Public Sewer
Water Public
Architectural Style Colonial
Level or Stories 2
Additional Building Above Grade, Below Grade
New Construction N
Schools
Middle Schools Admiral Richard E. Byrd
High Schools Millbrook
School District Frederick County Public Schools
Others
Senior Community No
Tax ID 54C 10 A 3
Ownership Fee Simple
SqFt Source Estimated
Acceptable Financing Cash, Conventional
Listing Terms Cash, Conventional
Financing Cash,Conventional
Special Listing Condition Standard
Read Less

Bought with Virginia E Echols • United Real Estate
GET MORE INFORMATION





