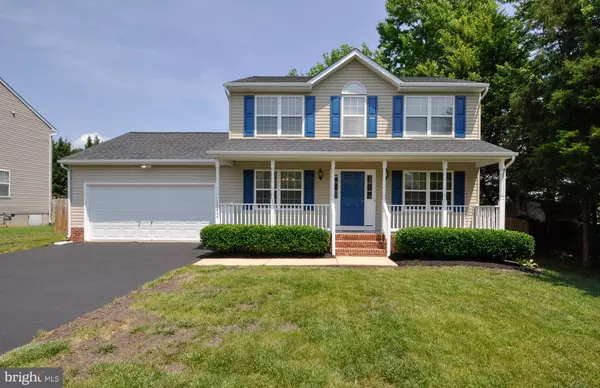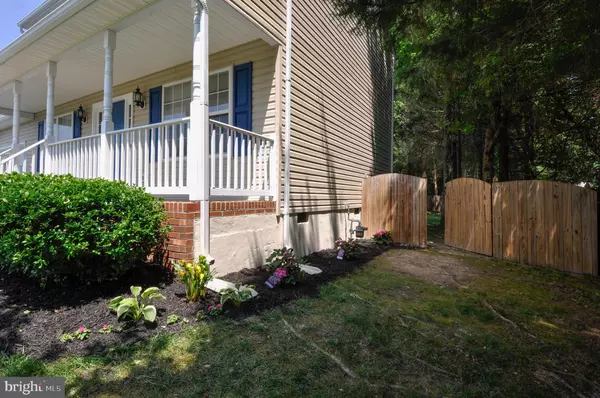For more information regarding the value of a property, please contact us for a free consultation.
12224 STONEHENGE DR Fredericksburg, VA 22407
Want to know what your home might be worth? Contact us for a FREE valuation!

Our team is ready to help you sell your home for the highest possible price ASAP
Key Details
Sold Price $279,900
Property Type Single Family Home
Sub Type Detached
Listing Status Sold
Purchase Type For Sale
Square Footage 1,632 sqft
Price per Sqft $171
Subdivision Ashleigh Park
MLS Listing ID VASP212838
Sold Date 07/11/19
Style Colonial
Bedrooms 3
Full Baths 2
Half Baths 1
HOA Fees $9/ann
HOA Y/N Y
Abv Grd Liv Area 1,632
Originating Board BRIGHT
Year Built 2001
Annual Tax Amount $1,906
Tax Year 2018
Lot Size 0.272 Acres
Acres 0.27
Property Description
Turn-key! Brand- new carpeting, brand-new stainless steel appliances, new light fixtures and fans throughout, new bathroom fixtures, even new door knobs and hinges! New 30-year roof in 2016, fresh paint inside & out, freshly-stained deck and sealed driveway. Nothing to do but move into popular Ashleigh park and enjoy summer in the large, fully-fenced back yard. Great open floor plan! The living room has an atrium door to the back deck, the large kitchen opens to the bright, cheerful sunroom with a sliding door to the deck, and there is a formal dining room with chair rail. The laundry/mudroom is conveniently located between the kitchen and the 2-car garage. Master suite with private full bath and 2 closets, one a walk-in. Comfortable and efficient natural gas heat and hot water, gas hook-up available for cooking. To see it is to love it!
Location
State VA
County Spotsylvania
Zoning RU
Rooms
Other Rooms Living Room, Dining Room, Primary Bedroom, Bedroom 2, Bedroom 3, Kitchen, Laundry, Bathroom 2, Primary Bathroom
Interior
Interior Features Breakfast Area, Ceiling Fan(s), Formal/Separate Dining Room, Primary Bath(s), Walk-in Closet(s)
Heating Forced Air, Central
Cooling Central A/C
Equipment Built-In Microwave, Dishwasher, Disposal, Icemaker, Oven/Range - Electric, Refrigerator
Appliance Built-In Microwave, Dishwasher, Disposal, Icemaker, Oven/Range - Electric, Refrigerator
Heat Source Natural Gas
Laundry Hookup, Main Floor
Exterior
Exterior Feature Deck(s), Porch(es)
Parking Features Garage - Front Entry, Garage Door Opener
Garage Spaces 6.0
Fence Rear, Wood
Water Access N
Roof Type Architectural Shingle
Accessibility None
Porch Deck(s), Porch(es)
Attached Garage 2
Total Parking Spaces 6
Garage Y
Building
Lot Description Backs to Trees, Landscaping, Level
Story 2
Sewer Public Sewer
Water Public
Architectural Style Colonial
Level or Stories 2
Additional Building Above Grade, Below Grade
New Construction N
Schools
School District Spotsylvania County Public Schools
Others
HOA Fee Include Snow Removal,Management
Senior Community No
Tax ID 21L8-226-
Ownership Fee Simple
SqFt Source Assessor
Acceptable Financing Conventional, FHA, Rural Development
Listing Terms Conventional, FHA, Rural Development
Financing Conventional,FHA,Rural Development
Special Listing Condition Standard
Read Less

Bought with Andrea Lovelace • Weichert, REALTORS
GET MORE INFORMATION





