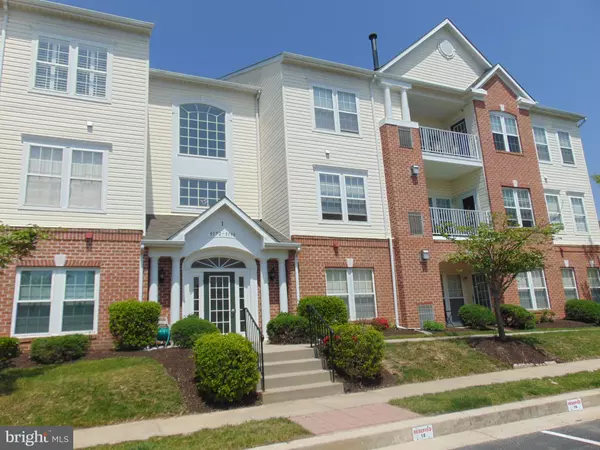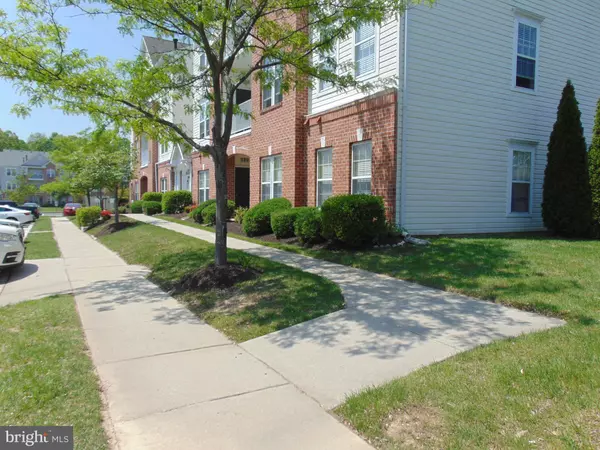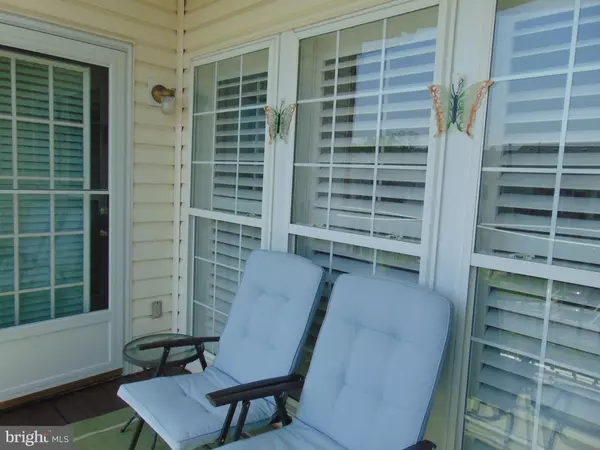For more information regarding the value of a property, please contact us for a free consultation.
5192 BRIGHTLEAF CT Baltimore, MD 21237
Want to know what your home might be worth? Contact us for a FREE valuation!

Our team is ready to help you sell your home for the highest possible price ASAP
Key Details
Sold Price $223,000
Property Type Condo
Sub Type Condo/Co-op
Listing Status Sold
Purchase Type For Sale
Square Footage 1,647 sqft
Price per Sqft $135
Subdivision Devonshire At Whitemarsh
MLS Listing ID MDBC456050
Sold Date 07/12/19
Style Ranch/Rambler
Bedrooms 2
Full Baths 2
Condo Fees $200/mo
HOA Y/N N
Abv Grd Liv Area 1,647
Originating Board BRIGHT
Year Built 1999
Annual Tax Amount $3,455
Tax Year 2018
Property Description
Pristine Penthouse Condo offering Open/Airy Floor Plan with Expansive 2nd Level Loft..Ideal Family Room, Home Office, Exercise Area or 3rd Bedroom! Entire Unit Freshly Painted in Neutral Color & Complimented by Brand New Wooden Plantation Shutters @ Every Window & Door. Both Bathrooms Renovated by Metropolitan Bath&Tile and include Lifetime Transferrable Ceramic Warranty. Master Bath affords Spacious Walk In Shower with Large Bench Seat 2nd Bath includes Tub/Shower Combo..Both w/Granite Counters. All Kitchen Appliances Replaced within Last 2-5 years to include 5 Burner Stove w/Center Grill Convection & Regular Oven..or Utilize Both as Regular Oven....A Gourmet Cook's Dream! New Silestone Counters & Sink + Full Size Washer/Dryer Just 1 Year New! 10YR Hardwired Sealed Smoke Detectors..List Goes On! Area's Finest Just Bring Furniture & Clothes
Location
State MD
County Baltimore
Zoning RESIDENTIAL
Rooms
Other Rooms Living Room, Dining Room, Primary Bedroom, Bedroom 2, Kitchen, Loft, Bathroom 2, Primary Bathroom
Main Level Bedrooms 2
Interior
Interior Features Carpet, Ceiling Fan(s), Dining Area, Elevator, Entry Level Bedroom, Floor Plan - Open, Intercom, Kitchen - Eat-In, Kitchen - Table Space, Primary Bath(s), Recessed Lighting, Sprinkler System, Upgraded Countertops, Walk-in Closet(s)
Hot Water Natural Gas
Heating Forced Air
Cooling Ceiling Fan(s), Central A/C
Equipment Built-In Microwave, Dishwasher, Disposal, Dryer, Dryer - Gas, Exhaust Fan, Icemaker, Intercom, Refrigerator, Oven/Range - Gas
Fireplace N
Window Features Double Pane
Appliance Built-In Microwave, Dishwasher, Disposal, Dryer, Dryer - Gas, Exhaust Fan, Icemaker, Intercom, Refrigerator, Oven/Range - Gas
Heat Source Natural Gas
Laundry Washer In Unit, Dryer In Unit
Exterior
Parking On Site 1
Utilities Available Cable TV
Amenities Available None
Water Access N
Accessibility Elevator
Garage N
Building
Lot Description Landscaping, Level, No Thru Street
Story 3+
Sewer Public Sewer
Water Public
Architectural Style Ranch/Rambler
Level or Stories 3+
Additional Building Above Grade, Below Grade
New Construction N
Schools
School District Baltimore County Public Schools
Others
HOA Fee Include None
Senior Community No
Tax ID 04142300007739
Ownership Condominium
Security Features Main Entrance Lock,Intercom
Acceptable Financing Cash, Conventional
Horse Property N
Listing Terms Cash, Conventional
Financing Cash,Conventional
Special Listing Condition Standard
Read Less

Bought with Julio Rodriguez • R.E. Shilow Realty Investors, Inc.
GET MORE INFORMATION





