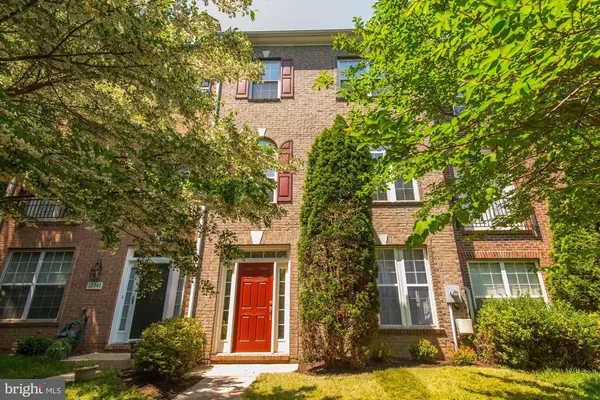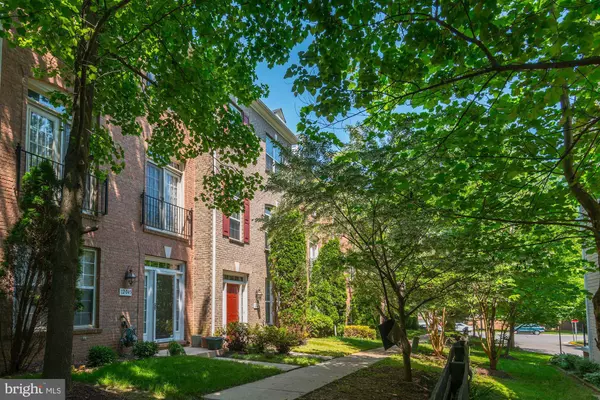For more information regarding the value of a property, please contact us for a free consultation.
12043 OVERBRIDGE LN Fairfax, VA 22030
Want to know what your home might be worth? Contact us for a FREE valuation!

Our team is ready to help you sell your home for the highest possible price ASAP
Key Details
Sold Price $539,000
Property Type Townhouse
Sub Type Interior Row/Townhouse
Listing Status Sold
Purchase Type For Sale
Square Footage 1,600 sqft
Price per Sqft $336
Subdivision Fair Chase
MLS Listing ID VAFX1062816
Sold Date 07/12/19
Style Colonial
Bedrooms 3
Full Baths 2
Half Baths 2
HOA Fees $123/mo
HOA Y/N Y
Abv Grd Liv Area 1,600
Originating Board BRIGHT
Year Built 2004
Annual Tax Amount $5,715
Tax Year 2018
Lot Size 1,400 Sqft
Acres 0.03
Property Description
BACK ON THE MARKET WITH A PRICE REDUCTION! Buyer fell through a few days before settlement. Great news for the next buyer as we have already addressed the home inspection items! Beautiful Townhome in highly sought after FAIR CHASE! This OPEN-LAYOUT home is meticulously maintained, freshly painted top to bottom with modern wide-plank hardwood and tons of natural sunlight! Wonderful gourmet kitchen with an island and pendant lights, granite countertops, backsplash, stainless steel appliances, and recessed lights throughout. Fabulous master bedroom with custom walk-in closet, tray ceilings, extra-large crown molding and multiple windows. Surround sound and theater pre-wired on all three levels. Professionally landscaped with low maintenance shrubbery. A/C replaced in 2017, multiple arch windows replaced in May. Includes a double-car garage, driveway, and ample visitor parking right behind the home. Walkable to Fairfax Corner, Fairfax Govt Center, Fair Lakes Promenade, near 66, 50, 29, and 286! Absolutely stunning!
Location
State VA
County Fairfax
Zoning 312
Rooms
Basement Full, Daylight, Full, Garage Access, Heated, Walkout Level, Windows
Interior
Interior Features Ceiling Fan(s), Crown Moldings, Dining Area, Floor Plan - Open, Kitchen - Island, Pantry, Walk-in Closet(s), Window Treatments
Hot Water Natural Gas
Cooling Central A/C, Ceiling Fan(s)
Flooring Hardwood, Ceramic Tile
Fireplaces Number 1
Fireplaces Type Fireplace - Glass Doors, Gas/Propane
Equipment Built-In Microwave, Built-In Range, Dishwasher, Dryer - Electric, Disposal, Oven - Self Cleaning, Range Hood, Refrigerator, Stainless Steel Appliances, Washer, Water Dispenser
Fireplace Y
Appliance Built-In Microwave, Built-In Range, Dishwasher, Dryer - Electric, Disposal, Oven - Self Cleaning, Range Hood, Refrigerator, Stainless Steel Appliances, Washer, Water Dispenser
Heat Source Natural Gas
Laundry Upper Floor
Exterior
Exterior Feature Deck(s)
Parking Features Garage - Rear Entry, Inside Access
Garage Spaces 4.0
Utilities Available Fiber Optics Available, Electric Available, Natural Gas Available, Phone Available
Amenities Available Club House, Common Grounds, Pool - Outdoor, Party Room, Tot Lots/Playground
Water Access N
Roof Type Asphalt
Accessibility None
Porch Deck(s)
Attached Garage 2
Total Parking Spaces 4
Garage Y
Building
Story 3+
Sewer Public Sewer
Water Public
Architectural Style Colonial
Level or Stories 3+
Additional Building Above Grade, Below Grade
New Construction N
Schools
Elementary Schools Eagle View
Middle Schools Katherine Johnson
High Schools Fairfax
School District Fairfax County Public Schools
Others
HOA Fee Include Snow Removal,Trash,Common Area Maintenance,Pool(s),Health Club
Senior Community No
Tax ID 0561 22 0165
Ownership Fee Simple
SqFt Source Estimated
Security Features Carbon Monoxide Detector(s),Main Entrance Lock
Special Listing Condition Standard
Read Less

Bought with Andrea Retamoso • Spring Hill Real Estate, LLC.
GET MORE INFORMATION





