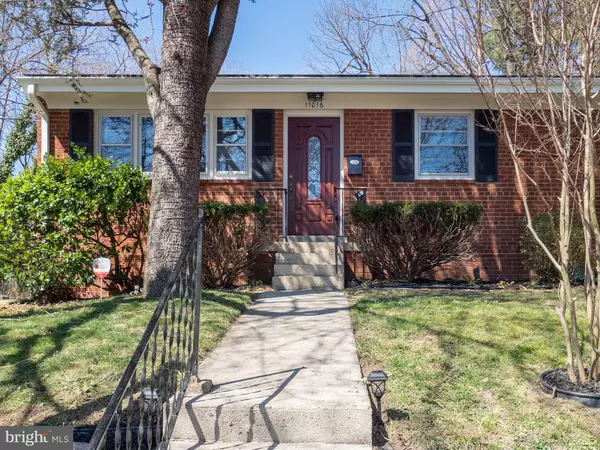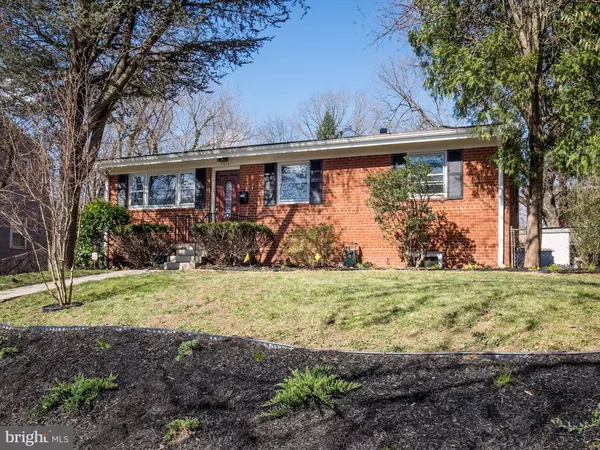For more information regarding the value of a property, please contact us for a free consultation.
11016 GLUECK LN Kensington, MD 20895
Want to know what your home might be worth? Contact us for a FREE valuation!

Our team is ready to help you sell your home for the highest possible price ASAP
Key Details
Sold Price $459,999
Property Type Single Family Home
Sub Type Detached
Listing Status Sold
Purchase Type For Sale
Square Footage 1,537 sqft
Price per Sqft $299
Subdivision North Kensington
MLS Listing ID MDMC635544
Sold Date 07/12/19
Style Bi-level,Colonial
Bedrooms 4
Full Baths 3
HOA Y/N N
Abv Grd Liv Area 1,025
Originating Board BRIGHT
Year Built 1960
Annual Tax Amount $4,979
Tax Year 2019
Lot Size 7,643 Sqft
Acres 0.18
Property Description
Reduce Price....Bring your offer!!Seller will help with closing cost!!!!!This unique 4-BD, 3 BA, two-level house in a desirable Kensington neighborhood. Gleaming hardwood floors installed 3 months ago on the main level, a classic kitchen with brand new cabinets with glass inserts, a fullly finished basement with new carpet, and 3 fully renovated bathrooms complete this showpiece. Discover the ADDITIONAL bonus room (not included in the square footage) that can be used for entertainment, a library, great room for your Yoga class or your own creative touch. 11016 Glueck Lane has plenty of local shopping. It s close to NIH, Walter Reed, bike paths, and Rock Creek Park. Visit this newly renovated home in a great location and make it your own.
Location
State MD
County Montgomery
Zoning R60
Rooms
Basement Full, Fully Finished, Connecting Stairway, Windows
Main Level Bedrooms 3
Interior
Interior Features Combination Kitchen/Dining, Floor Plan - Traditional, Kitchen - Gourmet
Heating Forced Air
Cooling Central A/C
Flooring Carpet, Hardwood
Equipment Stove, Microwave, Refrigerator, Icemaker, Dishwasher, Disposal, Washer, Dryer
Fireplace N
Appliance Stove, Microwave, Refrigerator, Icemaker, Dishwasher, Disposal, Washer, Dryer
Heat Source Natural Gas
Exterior
Exterior Feature Brick
Fence Fully
Water Access N
Accessibility None
Porch Brick
Garage N
Building
Story 2
Sewer Public Sewer
Water Public
Architectural Style Bi-level, Colonial
Level or Stories 2
Additional Building Above Grade, Below Grade
Structure Type Brick
New Construction N
Schools
Elementary Schools Rock View
Middle Schools Newport Mill
High Schools Albert Einstein
School District Montgomery County Public Schools
Others
Senior Community No
Tax ID 161301129728
Ownership Fee Simple
SqFt Source Assessor
Acceptable Financing Conventional, Cash, FHA
Listing Terms Conventional, Cash, FHA
Financing Conventional,Cash,FHA
Special Listing Condition Standard
Read Less

Bought with Mary E Saltzman • Compass
GET MORE INFORMATION





