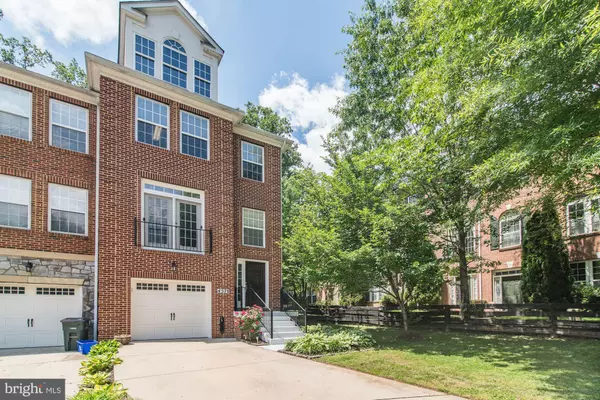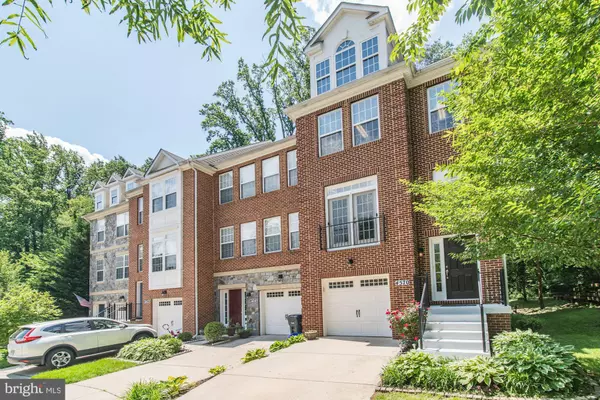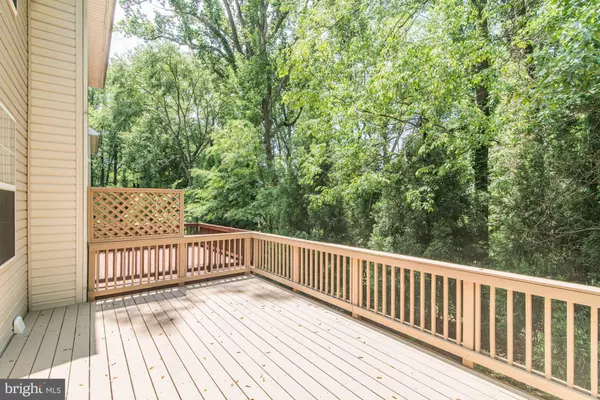For more information regarding the value of a property, please contact us for a free consultation.
4570 CREWSHORE DR Fairfax, VA 22030
Want to know what your home might be worth? Contact us for a FREE valuation!

Our team is ready to help you sell your home for the highest possible price ASAP
Key Details
Sold Price $555,000
Property Type Townhouse
Sub Type End of Row/Townhouse
Listing Status Sold
Purchase Type For Sale
Square Footage 1,964 sqft
Price per Sqft $282
Subdivision Fair Chase
MLS Listing ID VAFX1052310
Sold Date 07/11/19
Style Colonial
Bedrooms 3
Full Baths 2
Half Baths 2
HOA Fees $130/mo
HOA Y/N Y
Abv Grd Liv Area 1,492
Originating Board BRIGHT
Year Built 2008
Annual Tax Amount $6,074
Tax Year 2019
Lot Size 1,875 Sqft
Acres 0.04
Property Description
Meticulously maintained Bethany model by Integrity Homes, 3 BR, 2 full BA & 2 half BA, 1-car garage end unit townhouse in Fair Chase with the private lot that backs to dense woods. Home is complete with brick front, an open floor plan, 9 ceilings, gourmet kitchen with extensive cabinetry, stainless steel appliances, granite countertops & island, luxurious master bath with dual sink, finished lower level with large recreation space with fireplace, and gleaming hardwood flooring on the main level. Recently installed & updated on the smart door lock, nest thermostat, gutter guard, & expansive overlooking deck. This home located within minutes of Routes 66, 50, 29, as well as the Fairfax County Pkwy and, is only a stone's throw from Fairfax Corner & The Fairfax Mall. Please schedule all showings thru Showing Time and remove shoes or use shoe coverings provided.
Location
State VA
County Fairfax
Zoning 312
Rooms
Other Rooms Dining Room, Primary Bedroom, Bedroom 2, Kitchen, Family Room, Bedroom 1, Office, Utility Room, Bathroom 1, Primary Bathroom
Basement Full
Interior
Heating Central, Forced Air
Cooling Central A/C
Flooring Hardwood, Carpet
Fireplaces Number 1
Fireplaces Type Screen, Gas/Propane
Fireplace Y
Heat Source Natural Gas
Laundry Lower Floor
Exterior
Parking Features Garage - Front Entry
Garage Spaces 1.0
Water Access N
Roof Type Shingle
Accessibility 2+ Access Exits
Attached Garage 1
Total Parking Spaces 1
Garage Y
Building
Story 3+
Sewer Public Sewer
Water Public
Architectural Style Colonial
Level or Stories 3+
Additional Building Above Grade, Below Grade
Structure Type 9'+ Ceilings,Dry Wall
New Construction N
Schools
Elementary Schools Eagle View
Middle Schools Katherine Johnson
High Schools Fairfax
School District Fairfax County Public Schools
Others
Pets Allowed N
HOA Fee Include Road Maintenance,Snow Removal,Pool(s)
Senior Community No
Tax ID 0561 22 0328
Ownership Fee Simple
SqFt Source Estimated
Acceptable Financing Cash, Conventional, FHA, VA
Listing Terms Cash, Conventional, FHA, VA
Financing Cash,Conventional,FHA,VA
Special Listing Condition Standard
Read Less

Bought with Hon McBride • Vintage Ridge Realty
GET MORE INFORMATION





