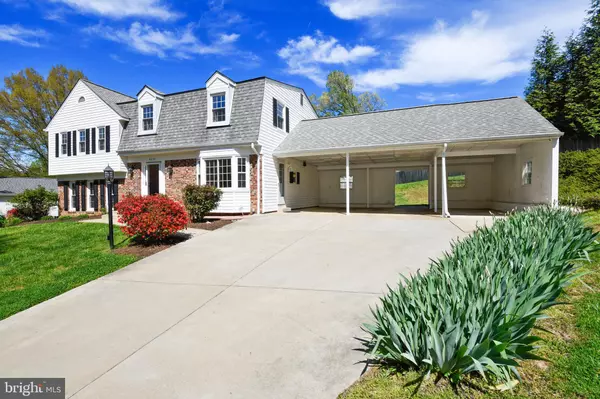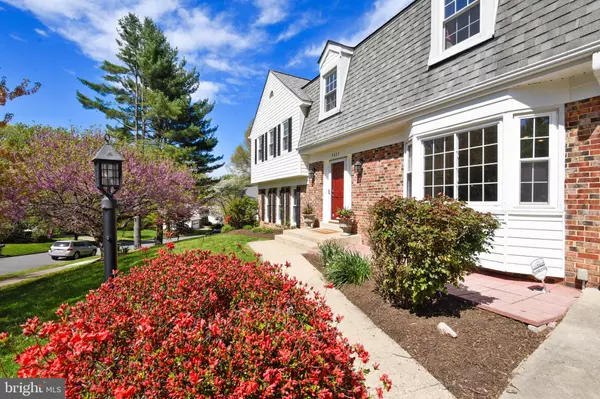For more information regarding the value of a property, please contact us for a free consultation.
9835 MARCLIFF CT Vienna, VA 22181
Want to know what your home might be worth? Contact us for a FREE valuation!

Our team is ready to help you sell your home for the highest possible price ASAP
Key Details
Sold Price $875,000
Property Type Single Family Home
Sub Type Detached
Listing Status Sold
Purchase Type For Sale
Square Footage 3,520 sqft
Price per Sqft $248
Subdivision Lawyers North
MLS Listing ID VAFX1055392
Sold Date 07/01/19
Style Split Level
Bedrooms 6
Full Baths 4
HOA Fees $12/ann
HOA Y/N Y
Abv Grd Liv Area 2,474
Originating Board BRIGHT
Year Built 1970
Annual Tax Amount $9,421
Tax Year 2019
Lot Size 0.378 Acres
Acres 0.38
Property Description
Huge price adjustment! Seller's unexpected transfer is your gain! Owners have invested so much into this home. See Virtual Floorplan Tour! Absolutely beautiful 6 bedroom/4 full bath split level on a quiet Cul-de-sac in Lawyers North. Beautifully updated on all 3500+ square feet on 5 gracefully integrated levels including the fabulous addition of the sunroom, This spacious home is an absolute Gem! The bright updated kitchen has granite counter tops and stainless steel appliances with a sunny eat in area in front of the bay window. All four full baths have been fully remodeled with elegant, high-end designer touches. The sunroom looks out over the gorgeous Anthony pool and the family room has a custom stone fireplace that is truly a masterpiece! There's also a fabulous mudroom with a separate outside entrance leading to the pool, an office/6th bedroom and a fully finished basement replete with a full bath and an exercise room, a mother-in-law's or a Nanny's dream! The upper 2 floors have 5 very spacious bedrooms, all with hardwood floors and the master bedroom and spa bath are a true owners retreat! Totally move in ready!
Location
State VA
County Fairfax
Zoning 121
Rooms
Basement Full, Connecting Stairway, Fully Finished, Heated
Interior
Interior Features Breakfast Area, Ceiling Fan(s), Dining Area, Floor Plan - Traditional, Formal/Separate Dining Room, Kitchen - Eat-In, Kitchen - Table Space, Recessed Lighting, Skylight(s), Upgraded Countertops, Walk-in Closet(s), Window Treatments, Wood Floors, Primary Bath(s), Built-Ins, Attic/House Fan
Hot Water Natural Gas
Heating Central
Cooling Central A/C, Ceiling Fan(s), Whole House Fan
Flooring Hardwood, Other, Tile/Brick
Fireplaces Number 1
Fireplaces Type Mantel(s), Stone
Equipment Dishwasher, Disposal, Dryer, ENERGY STAR Dishwasher, Exhaust Fan, Extra Refrigerator/Freezer, Oven/Range - Gas, Range Hood, Refrigerator, Stainless Steel Appliances, Stove, Washer
Fireplace Y
Window Features Bay/Bow,Double Pane,Energy Efficient,Skylights,Vinyl Clad
Appliance Dishwasher, Disposal, Dryer, ENERGY STAR Dishwasher, Exhaust Fan, Extra Refrigerator/Freezer, Oven/Range - Gas, Range Hood, Refrigerator, Stainless Steel Appliances, Stove, Washer
Heat Source Natural Gas
Laundry Lower Floor, Basement
Exterior
Exterior Feature Deck(s)
Garage Spaces 5.0
Fence Wood, Fully
Pool Fenced, In Ground
Water Access N
View Garden/Lawn, Trees/Woods
Roof Type Asphalt
Street Surface Paved
Accessibility Other
Porch Deck(s)
Road Frontage Public
Total Parking Spaces 5
Garage N
Building
Lot Description Cul-de-sac, Landscaping, No Thru Street, Poolside, Rear Yard, Front Yard
Story 3+
Sewer Public Sewer
Water Public
Architectural Style Split Level
Level or Stories 3+
Additional Building Above Grade, Below Grade
Structure Type Dry Wall
New Construction N
Schools
Elementary Schools Louise Archer
Middle Schools Thoreau
High Schools Madison
School District Fairfax County Public Schools
Others
Senior Community No
Tax ID 0381 20 0054
Ownership Fee Simple
SqFt Source Assessor
Acceptable Financing Cash, Conventional, Negotiable, VA
Horse Property N
Listing Terms Cash, Conventional, Negotiable, VA
Financing Cash,Conventional,Negotiable,VA
Special Listing Condition Standard
Read Less

Bought with Lisa Ma • UnionPlus Realty, Inc.
GET MORE INFORMATION





