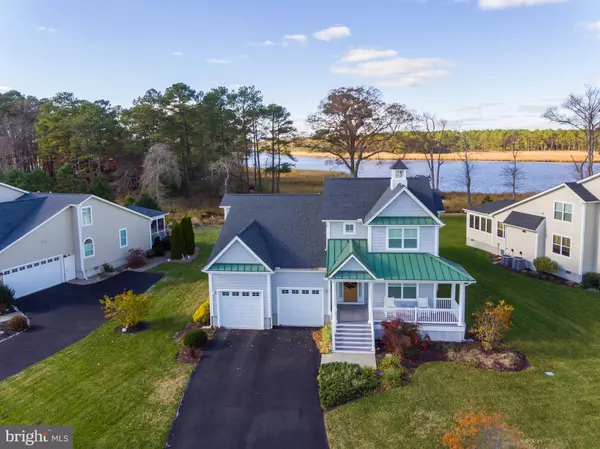For more information regarding the value of a property, please contact us for a free consultation.
37094 STILLWATER COVE Selbyville, DE 19975
Want to know what your home might be worth? Contact us for a FREE valuation!

Our team is ready to help you sell your home for the highest possible price ASAP
Key Details
Sold Price $750,000
Property Type Single Family Home
Sub Type Detached
Listing Status Sold
Purchase Type For Sale
Square Footage 3,600 sqft
Price per Sqft $208
Subdivision Refuge At Dirickson Creek
MLS Listing ID 1002775844
Sold Date 07/08/19
Style Coastal,Contemporary
Bedrooms 3
Full Baths 3
Half Baths 1
HOA Fees $83/ann
HOA Y/N Y
Abv Grd Liv Area 3,600
Originating Board BRIGHT
Year Built 2010
Annual Tax Amount $1,679
Tax Year 2018
Lot Size 0.477 Acres
Acres 0.62
Lot Dimensions 102x266
Property Description
Perfectly Priced! A MUST SEE! Water, Water, Water! The Only waterfront home for sale in The Refuge, one of West Fenwick's premier resort communities, located just 3 miles from the beach! This home boasts Beautiful Vistas, abundant Wildlife Sightings and gorgeous Sunset Views over Dirickson Creek!Recently staged with beautiful coastal style furnishings is a must see! This spacious first floor living home has it all, from quality construction with high end finishes to endless water views. The over-sized upgraded kitchen boasts quartz counters, Stainless Steel Appliances with Jenn Air range and large pantry with roll-out shelves. Laundry Room with cabinet storage, counter space and utility sink. Hardwood Floors and Plantation Shutters throughout, along with a Large Media room complete with flat screen TV, Sound System and Custom Cabinet Storage. Bright Master Suite includes large bathroom with 2 vanities and large walk-in closet/dressing room. Bright Sunroom with 180 degree water views, and workable office complete the First Floor. On the second level you'll find 2 En Suite Guest Bedrooms, along with a Large Finished Bonus Room, perfect for a Game Room or Children's Playroom. Numerous community amenities include Boat Ramp, Clubhouse with Exercise Room, Tennis Courts, Tot Playground, large Outdoor Pool, deck and children's pool. New Bocce Ball court recently installed. Walk to shopping and restaurants. ONE OF A KIND!
Location
State DE
County Sussex
Area Baltimore Hundred (31001)
Zoning RESIDENTIAL
Direction East
Rooms
Other Rooms Dining Room, Primary Bedroom, Bedroom 2, Bedroom 3, Kitchen, Foyer, Breakfast Room, Sun/Florida Room, Great Room, Laundry, Office, Media Room, Bathroom 2, Bathroom 3, Attic, Bonus Room, Primary Bathroom, Half Bath
Main Level Bedrooms 1
Interior
Interior Features Attic, Breakfast Area, Built-Ins, Carpet, Ceiling Fan(s), Entry Level Bedroom, Floor Plan - Open, Formal/Separate Dining Room, Kitchen - Gourmet, Kitchen - Island, Primary Bath(s), Pantry, Recessed Lighting, Sprinkler System, Upgraded Countertops, Walk-in Closet(s), Window Treatments, Wood Floors, Crown Moldings
Hot Water 60+ Gallon Tank
Heating Forced Air, Heat Pump - Gas BackUp, Programmable Thermostat, Zoned
Cooling Central A/C
Flooring Carpet, Ceramic Tile, Tile/Brick, Hardwood
Fireplaces Number 2
Fireplaces Type Gas/Propane, Mantel(s), Marble, Fireplace - Glass Doors
Equipment Built-In Microwave, Built-In Range, Dishwasher, Disposal, Dryer - Electric, Dryer - Front Loading, Icemaker, Oven/Range - Gas, Refrigerator, Stainless Steel Appliances, Washer, Water Heater - High-Efficiency
Furnishings No
Fireplace Y
Window Features Screens,Palladian
Appliance Built-In Microwave, Built-In Range, Dishwasher, Disposal, Dryer - Electric, Dryer - Front Loading, Icemaker, Oven/Range - Gas, Refrigerator, Stainless Steel Appliances, Washer, Water Heater - High-Efficiency
Heat Source Electric
Laundry Main Floor
Exterior
Exterior Feature Deck(s), Porch(es)
Parking Features Garage - Front Entry, Garage Door Opener, Inside Access
Garage Spaces 2.0
Utilities Available Cable TV Available, Propane
Amenities Available Basketball Courts, Boat Ramp, Club House, Exercise Room, Meeting Room, Pier/Dock, Pool - Outdoor, Tennis Courts, Tot Lots/Playground
Water Access N
View Creek/Stream, Panoramic, Scenic Vista
Roof Type Architectural Shingle,Copper
Accessibility Accessible Switches/Outlets, Doors - Lever Handle(s)
Porch Deck(s), Porch(es)
Attached Garage 2
Total Parking Spaces 2
Garage Y
Building
Lot Description Flood Plain, Landscaping, Level
Story 2
Foundation Crawl Space
Sewer Public Sewer
Water Private
Architectural Style Coastal, Contemporary
Level or Stories 2
Additional Building Above Grade, Below Grade
Structure Type Vaulted Ceilings
New Construction N
Schools
School District Indian River
Others
HOA Fee Include Common Area Maintenance,Management,Pier/Dock Maintenance,Pool(s),Reserve Funds,Road Maintenance,Snow Removal
Senior Community No
Tax ID 533-12.00-518.00
Ownership Fee Simple
SqFt Source Estimated
Security Features Smoke Detector,Security System
Acceptable Financing Cash, Conventional
Horse Property N
Listing Terms Cash, Conventional
Financing Cash,Conventional
Special Listing Condition Standard
Read Less

Bought with PATRICK MONTAGUE • Long & Foster Real Estate, Inc.
GET MORE INFORMATION





