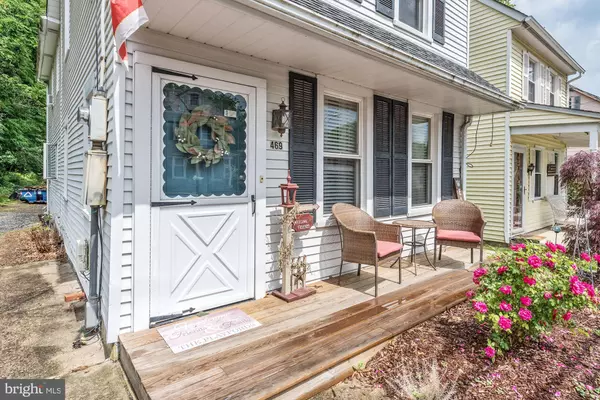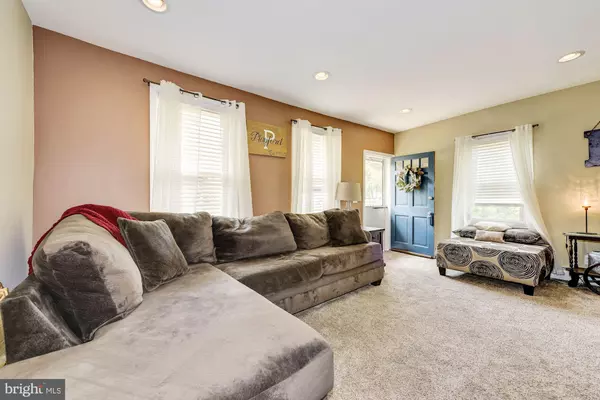For more information regarding the value of a property, please contact us for a free consultation.
469 MAIN ST Lumberton, NJ 08048
Want to know what your home might be worth? Contact us for a FREE valuation!

Our team is ready to help you sell your home for the highest possible price ASAP
Key Details
Sold Price $210,000
Property Type Single Family Home
Sub Type Detached
Listing Status Sold
Purchase Type For Sale
Square Footage 1,824 sqft
Price per Sqft $115
Subdivision None Available
MLS Listing ID NJBL345852
Sold Date 07/10/19
Style Colonial
Bedrooms 3
Full Baths 2
Half Baths 1
HOA Y/N N
Abv Grd Liv Area 1,824
Originating Board BRIGHT
Year Built 1925
Annual Tax Amount $3,978
Tax Year 2018
Lot Size 4,504 Sqft
Acres 0.1
Lot Dimensions 28.00 x 161.00
Property Description
6/5-UNDER CONTRACT-IN ATTY REVIEW--Seller's have remodeled much of this home and made it gorgeous! Open floor plan living , dining room and large country kitchen with large window to see backyard and highest end laminate flooring which is highly durable and perfect for pet owners. The custom wood ceiling is made from stripped pallet wood with trim to match . The Bar dining room has Bluetooth capable speakers in the ceiling. All new carpet. Present owners have added the brand new master bath. and walk in closet with organizers. Barn door to the master bath with vanity top made from a tree called black gum. The master shower is a rain shower with a hidden drain . Great extra sitting area. Main floor laundry. Detached 2 car garage and extra large yard. Crawl space access from outside from right.
Location
State NJ
County Burlington
Area Lumberton Twp (20317)
Zoning HA
Rooms
Other Rooms Living Room, Dining Room, Primary Bedroom, Bedroom 2, Bedroom 3, Kitchen, Attic, Primary Bathroom
Interior
Interior Features Attic, Built-Ins, Floor Plan - Open, Kitchen - Country, Kitchen - Eat-In, Primary Bath(s), Stall Shower, Walk-in Closet(s)
Heating Forced Air
Cooling Window Unit(s)
Flooring Carpet, Laminated, Hardwood
Fireplace N
Heat Source Natural Gas
Laundry Main Floor
Exterior
Parking Features Garage - Front Entry
Garage Spaces 2.0
Water Access N
Accessibility None
Total Parking Spaces 2
Garage Y
Building
Story 2.5
Foundation Crawl Space
Sewer Public Sewer
Water Public
Architectural Style Colonial
Level or Stories 2.5
Additional Building Above Grade, Below Grade
New Construction N
Schools
Elementary Schools Bobbys Run E.S.
High Schools Rancocas Valley Regional
School District Lumberton Township Public Schools
Others
Senior Community No
Tax ID 17-00029-00004
Ownership Fee Simple
SqFt Source Assessor
Acceptable Financing Conventional, Cash, FHA
Horse Property N
Listing Terms Conventional, Cash, FHA
Financing Conventional,Cash,FHA
Special Listing Condition Standard
Read Less

Bought with Ann Nanni • Coldwell Banker Hearthside
GET MORE INFORMATION





