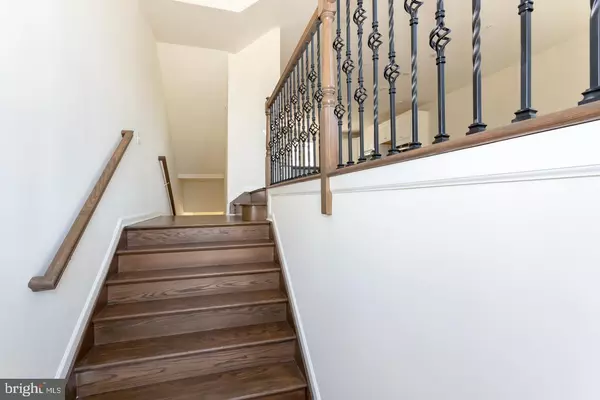For more information regarding the value of a property, please contact us for a free consultation.
33 PAR LN Downingtown, PA 19335
Want to know what your home might be worth? Contact us for a FREE valuation!

Our team is ready to help you sell your home for the highest possible price ASAP
Key Details
Sold Price $399,990
Property Type Townhouse
Sub Type End of Row/Townhouse
Listing Status Sold
Purchase Type For Sale
Square Footage 2,343 sqft
Price per Sqft $170
Subdivision Applecross
MLS Listing ID PACT418498
Sold Date 06/21/19
Style Other
Bedrooms 3
Full Baths 2
Half Baths 2
HOA Fees $252/mo
HOA Y/N Y
Abv Grd Liv Area 2,343
Originating Board BRIGHT
Year Built 2019
Tax Year 2019
Lot Size 2,600 Sqft
Acres 0.06
Lot Dimensions 24X107
Property Description
FINAL END UNIT SURREY MODEL AVAILABLE AT APPLECROSS! Home is available for immediate move in. This home is jam-packed with upgrades on a premium homesite backing up to a courtyard & wooded views. Inside, there are upgraded floors, counters & cabinets throughout. Structural upgrades include 2 oak stair cases, large 10x20 deck & powder room 2. The Surrey's open layout is perfect for entertaining, featuring a chef-inspired kitchen with granite countertops, 42" white cabinets with crown molding and a large center island. This 3 bedroom, 2.5 bath Pulte Homes favorite comes included with a two car garage, finished game room, plenty of storage space and more! Please visit the community and speak with a Sales Consultant to learn more. Address listed is to onsite Sales Center. Open Saturdays 11-5. Model located at 52 Mulligan Ct.
Location
State PA
County Chester
Area East Brandywine Twp (10330)
Zoning RESIDENTIAL
Rooms
Other Rooms Living Room, Dining Room, Primary Bedroom, Bedroom 2, Kitchen, Family Room, Bedroom 1, Other
Interior
Interior Features Primary Bath(s), Kitchen - Island, Butlers Pantry, Kitchen - Eat-In
Hot Water Electric
Heating Energy Star Heating System
Cooling Central A/C, Energy Star Cooling System
Flooring Wood, Fully Carpeted
Equipment Cooktop, Dishwasher, Energy Efficient Appliances
Fireplace N
Window Features Energy Efficient
Appliance Cooktop, Dishwasher, Energy Efficient Appliances
Heat Source Natural Gas
Laundry Upper Floor
Exterior
Utilities Available Cable TV
Amenities Available Swimming Pool, Tennis Courts, Club House, Golf Course
Water Access N
Roof Type Shingle
Accessibility None
Garage N
Building
Lot Description Level
Story 3+
Foundation Slab
Sewer Public Sewer
Water Public
Architectural Style Other
Level or Stories 3+
Additional Building Above Grade
Structure Type 9'+ Ceilings
New Construction Y
Schools
Elementary Schools Beaver Creek
Middle Schools Downington
High Schools Downingtown High School West Campus
School District Downingtown Area
Others
HOA Fee Include Pool(s),Common Area Maintenance,Lawn Maintenance,Snow Removal,Health Club
Senior Community No
Ownership Fee Simple
SqFt Source Estimated
Acceptable Financing Conventional, VA, USDA
Listing Terms Conventional, VA, USDA
Financing Conventional,VA,USDA
Special Listing Condition Standard
Read Less

Bought with Kevin P Concannon Sr. • RE/MAX Main Line-Kimberton
GET MORE INFORMATION





