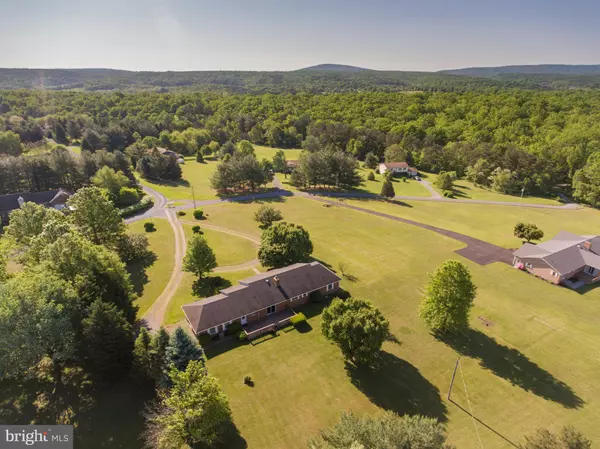For more information regarding the value of a property, please contact us for a free consultation.
164 HANGING TREE RD Winchester, VA 22603
Want to know what your home might be worth? Contact us for a FREE valuation!

Our team is ready to help you sell your home for the highest possible price ASAP
Key Details
Sold Price $313,500
Property Type Single Family Home
Sub Type Detached
Listing Status Sold
Purchase Type For Sale
Square Footage 2,176 sqft
Price per Sqft $144
Subdivision Indian Lake
MLS Listing ID VAFV150574
Sold Date 06/28/19
Style Ranch/Rambler
Bedrooms 3
Full Baths 2
HOA Fees $8/ann
HOA Y/N Y
Abv Grd Liv Area 2,176
Originating Board BRIGHT
Year Built 1980
Annual Tax Amount $1,429
Tax Year 2018
Lot Size 3.000 Acres
Acres 3.0
Property Description
Want amazing mountain views without having to move to the mountains? This beautiful all brick ranch home is situated such that there are sweeping views in every direction. Relax and unwind on your back deck listening to the breeze blow through the leaves of the oaks and needles of the pines. All this, and you're still just a few minutes from the Medical Center, shopping, and eateries on the West side of the city. Inside, enjoy new carpet in the Living and Dining Rooms, and when the weather turns chilly, cozy up to the beautiful brick woodburning fireplace in the Family Room. With spacious rooms and everything on 1 level, the living is easy.
Location
State VA
County Frederick
Zoning RA
Direction East
Rooms
Other Rooms Living Room, Dining Room, Primary Bedroom, Bedroom 2, Bedroom 3, Kitchen, Family Room, Laundry
Main Level Bedrooms 3
Interior
Interior Features Central Vacuum, Formal/Separate Dining Room
Hot Water Electric
Heating Radiant
Cooling Central A/C
Flooring Carpet, Vinyl
Fireplaces Number 1
Fireplaces Type Wood
Equipment Dishwasher, Oven/Range - Electric, Refrigerator, Washer, Dryer - Electric, Water Conditioner - Owned
Fireplace Y
Appliance Dishwasher, Oven/Range - Electric, Refrigerator, Washer, Dryer - Electric, Water Conditioner - Owned
Heat Source Electric
Laundry Main Floor
Exterior
Exterior Feature Deck(s)
Parking Features Garage - Side Entry
Garage Spaces 5.0
Utilities Available Cable TV Available
Water Access N
View Mountain, Panoramic, Trees/Woods
Roof Type Shingle
Accessibility 2+ Access Exits
Porch Deck(s)
Attached Garage 2
Total Parking Spaces 5
Garage Y
Building
Story 1
Foundation Slab
Sewer On Site Septic
Water Well
Architectural Style Ranch/Rambler
Level or Stories 1
Additional Building Above Grade, Below Grade
Structure Type Dry Wall
New Construction N
Schools
Elementary Schools Indian Hollow
Middle Schools Frederick County
High Schools James Wood
School District Frederick County Public Schools
Others
Pets Allowed Y
Senior Community No
Tax ID 40 1 D
Ownership Fee Simple
SqFt Source Assessor
Horse Property N
Special Listing Condition Standard
Pets Allowed Dogs OK, Cats OK
Read Less

Bought with Roxanna D Grimes • RE/MAX Roots
GET MORE INFORMATION





