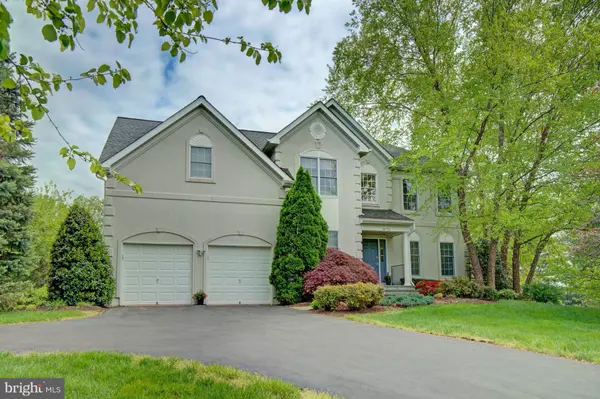For more information regarding the value of a property, please contact us for a free consultation.
10753 BLAZE DR Reston, VA 20190
Want to know what your home might be worth? Contact us for a FREE valuation!

Our team is ready to help you sell your home for the highest possible price ASAP
Key Details
Sold Price $1,050,000
Property Type Single Family Home
Sub Type Detached
Listing Status Sold
Purchase Type For Sale
Square Footage 5,116 sqft
Price per Sqft $205
Subdivision Hunt At Lake Fairfax
MLS Listing ID VAFX1055456
Sold Date 07/02/19
Style Colonial
Bedrooms 4
Full Baths 4
Half Baths 1
HOA Fees $120/mo
HOA Y/N Y
Abv Grd Liv Area 3,305
Originating Board BRIGHT
Year Built 1996
Annual Tax Amount $9,599
Tax Year 2019
Lot Size 0.927 Acres
Acres 0.93
Property Description
Welcome home! Step into something special when you set foot in this wonderful, turn-key, light-filled home! Fabulous Toll Brothers Colonial. Meticulously renovated by its current owners. Utmost attention was given to every detail of the renovations, which feature a sleek, chef caliber kitchen with custom Christiana cabinetry, top of the line appliances; Bosch, Thermador, 24 " refrigerator, 24 " freezer, an island that comfortably seats nine, gorgeous Exotic Fusion Quartzite countertops and so much more. Spacious master suite w/ walk-in closet, sitting area and beautifully renovated master bath w/ frameless shower stall, Versace tile on floor and shower walls, Quartzite countertops, double sink vanity and separate tub. Two additional bathrooms on the upper level both tastefully renovated. Main level "spa like" powder room with hand made textured wall, Alexander Cream Travertine. Both fireplaces have been remodeled with lovely custom stone work. Over 5000 finished square feet of living space nestled on an elegant .93 manicured, private lot, with an underground irrigation system. This home is beautifully finished and offers the ultimate in everyday living and entertaining. Walk out lower level and deck and patio. Built in cabinetry. Main level office. Perfect for the discerning buyer who seeks tasteful, thoughtful, uniqueness of design that delivers a one- of -a kind property. Steps from Lake Fairfax Park; Enjoy the 4th of July Firework Show from your rear deck! Largest lot in the subdivision. Great location near Rt 7, Rt 267, 2.5 miles to Silver Line Metro, Reston Town Center, Walking/Jogging paths and so much more! Community has pool, tennis courts, basketball courts.
Location
State VA
County Fairfax
Zoning 301
Rooms
Other Rooms Living Room, Dining Room, Primary Bedroom, Bedroom 2, Bedroom 3, Bedroom 4, Kitchen, Family Room, Basement, Foyer, Exercise Room, Laundry, Office, Storage Room, Bathroom 2, Bathroom 3, Primary Bathroom, Half Bath
Basement Daylight, Partial, Fully Finished, Outside Entrance, Rear Entrance, Shelving, Sump Pump, Walkout Level, Windows, Full, Improved
Interior
Interior Features Attic, Built-Ins, Carpet, Chair Railings, Crown Moldings, Double/Dual Staircase, Family Room Off Kitchen, Formal/Separate Dining Room, Kitchen - Gourmet, Kitchen - Island, Recessed Lighting, Sprinkler System, Upgraded Countertops, Walk-in Closet(s), Window Treatments, Wood Floors, Ceiling Fan(s), Primary Bath(s), Skylight(s), WhirlPool/HotTub
Hot Water 60+ Gallon Tank, Instant Hot Water, Natural Gas
Heating Forced Air, Zoned
Cooling Ceiling Fan(s), Central A/C, Zoned
Flooring Carpet, Hardwood, Stone, Ceramic Tile, Marble, Slate, Tile/Brick
Fireplaces Number 2
Fireplaces Type Mantel(s), Stone, Marble
Equipment Built-In Microwave, Cooktop, Dishwasher, Disposal, Extra Refrigerator/Freezer, Exhaust Fan, Icemaker, Instant Hot Water, Microwave, Oven - Wall, Range Hood, Refrigerator, Stainless Steel Appliances, Water Heater, Dryer, Washer, Water Dispenser
Fireplace Y
Window Features Skylights,Bay/Bow
Appliance Built-In Microwave, Cooktop, Dishwasher, Disposal, Extra Refrigerator/Freezer, Exhaust Fan, Icemaker, Instant Hot Water, Microwave, Oven - Wall, Range Hood, Refrigerator, Stainless Steel Appliances, Water Heater, Dryer, Washer, Water Dispenser
Heat Source Natural Gas
Laundry Main Floor
Exterior
Exterior Feature Deck(s), Patio(s), Porch(es)
Parking Features Garage - Front Entry, Garage Door Opener
Garage Spaces 2.0
Amenities Available Pool - Outdoor, Tennis Courts, Tot Lots/Playground, Basketball Courts, Community Center, Jog/Walk Path
Water Access N
View Garden/Lawn, Trees/Woods
Roof Type Architectural Shingle
Accessibility None
Porch Deck(s), Patio(s), Porch(es)
Attached Garage 2
Total Parking Spaces 2
Garage Y
Building
Lot Description Landscaping, Level, Rear Yard
Story 3+
Sewer Public Sewer
Water Public
Architectural Style Colonial
Level or Stories 3+
Additional Building Above Grade, Below Grade
Structure Type 2 Story Ceilings,9'+ Ceilings,Vaulted Ceilings
New Construction N
Schools
Elementary Schools Forest Edge
Middle Schools Hughes
High Schools South Lakes
School District Fairfax County Public Schools
Others
HOA Fee Include Management,Insurance,Pool(s),Reserve Funds,Trash
Senior Community No
Tax ID 0181 09 0002
Ownership Fee Simple
SqFt Source Assessor
Security Features Security System,Smoke Detector
Horse Property N
Special Listing Condition Standard
Read Less

Bought with Kimberly A Gerdon • CENTURY 21 New Millennium
GET MORE INFORMATION





