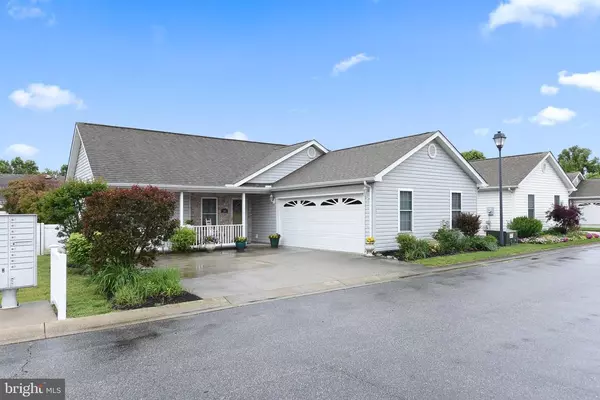For more information regarding the value of a property, please contact us for a free consultation.
349 PEACHTREE LN Millsboro, DE 19966
Want to know what your home might be worth? Contact us for a FREE valuation!

Our team is ready to help you sell your home for the highest possible price ASAP
Key Details
Sold Price $176,000
Property Type Single Family Home
Sub Type Detached
Listing Status Sold
Purchase Type For Sale
Square Footage 1,164 sqft
Price per Sqft $151
Subdivision Magnolia Meadows
MLS Listing ID DESU141644
Sold Date 07/02/19
Style Ranch/Rambler
Bedrooms 2
Full Baths 2
HOA Fees $25/ann
HOA Y/N Y
Abv Grd Liv Area 1,164
Originating Board BRIGHT
Year Built 2009
Annual Tax Amount $798
Tax Year 2018
Lot Size 4,116 Sqft
Acres 0.09
Lot Dimensions 58.00 x 71.00
Property Description
Introducing 349 Peachtree Lane - a Stick Built , SINGLE FAMILY RANCH with a two car attached garage in the quiet community of Magnolia Meadows. The home has a split floor plan with the two bedrooms and two full bathrooms on opposite sides of the home. The galley style kitchen features a tile back splash. The living room, dining room and light filled sunroom are in the center of the home. There is a floored attic for storage w/ pull down stairs to access. The back yard is fully enclosed with a white vinyl fence & is beautifully landscaped. The property has an irrigation system providing a lush lawn. Enjoy the exterior patio for dining al fresco or relax on the front porch in a rocking chair. This home offers low maintenance living with all of the in town conveniences close by. Schedule your tour today as it won't last long!
Location
State DE
County Sussex
Area Dagsboro Hundred (31005)
Zoning Q
Rooms
Other Rooms Living Room, Primary Bedroom, Bedroom 2, Kitchen, Breakfast Room, Sun/Florida Room, Laundry
Main Level Bedrooms 2
Interior
Heating Heat Pump(s)
Cooling Central A/C
Flooring Hardwood, Carpet
Heat Source Electric
Exterior
Parking Features Garage - Side Entry
Garage Spaces 6.0
Fence Vinyl, Privacy
Water Access N
Accessibility None
Attached Garage 2
Total Parking Spaces 6
Garage Y
Building
Story 1
Sewer Public Sewer
Water Public
Architectural Style Ranch/Rambler
Level or Stories 1
Additional Building Above Grade, Below Grade
New Construction N
Schools
School District Indian River
Others
Senior Community No
Tax ID 133-17.00-223.00
Ownership Fee Simple
SqFt Source Estimated
Special Listing Condition Standard
Read Less

Bought with ASHLEY BROSNAHAN • Long & Foster Real Estate, Inc.
GET MORE INFORMATION





