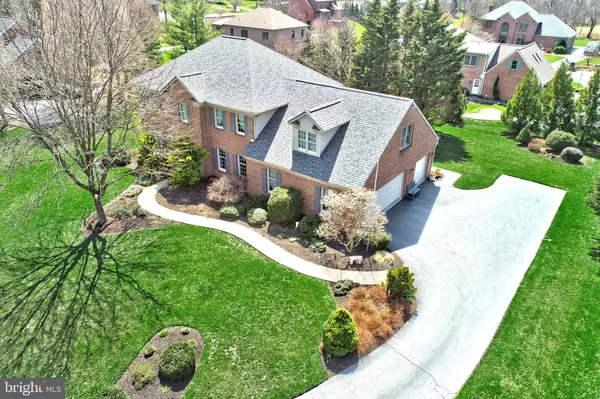For more information regarding the value of a property, please contact us for a free consultation.
1440 BRITTANY DR York, PA 17404
Want to know what your home might be worth? Contact us for a FREE valuation!

Our team is ready to help you sell your home for the highest possible price ASAP
Key Details
Sold Price $439,900
Property Type Single Family Home
Sub Type Detached
Listing Status Sold
Purchase Type For Sale
Square Footage 3,063 sqft
Price per Sqft $143
Subdivision Brittany
MLS Listing ID PAYK113856
Sold Date 07/01/19
Style Colonial
Bedrooms 4
Full Baths 3
Half Baths 1
HOA Fees $12/ann
HOA Y/N Y
Abv Grd Liv Area 3,063
Originating Board BRIGHT
Year Built 1998
Annual Tax Amount $7,767
Tax Year 2018
Lot Size 0.514 Acres
Acres 0.51
Property Description
Meticulously maintained and updated, this luxurious colonial is ready to welcome you home. The stately front opens into a comfortable layout, with spacious rooms and an open, updated kitchen. A 27 x 36' oversized 3 car garage provides all the storage you need. Take one of the double staircases upstairs to the luxurious master suite, relax in the spa bath and drift off to sleep in the expansive bedroom. Three additional large bedrooms share 2 more bathrooms, and a spacious laundry room complete the ideal layout. Relax outside under the large covered patio, which was recently built by Quality Builder Jeff Henry. Enjoy entertaining in the private backyard, and enjoy walks in the quiet & upscale neighborhood. Owner has taken meticulous care of this home, with many recent updates including a new roof in 2018. The home inspection just completed shows the home in excellent condition and is available for review. Make it your home today!
Location
State PA
County York
Area Manchester Twp (15236)
Zoning RESIDENTIAL
Rooms
Other Rooms Living Room, Dining Room, Primary Bedroom, Bedroom 2, Bedroom 3, Bedroom 4, Kitchen, Family Room, Laundry, Bathroom 2, Bathroom 3, Primary Bathroom, Half Bath
Basement Full
Interior
Interior Features Central Vacuum, Ceiling Fan(s), Breakfast Area, Carpet, Combination Kitchen/Living, Chair Railings, Crown Moldings, Dining Area, Wood Floors, Walk-in Closet(s), Upgraded Countertops, Recessed Lighting, Floor Plan - Open, Formal/Separate Dining Room, Family Room Off Kitchen, Kitchen - Island, Primary Bath(s), Pantry
Hot Water Natural Gas
Heating Forced Air
Cooling Central A/C
Flooring Hardwood, Carpet, Ceramic Tile
Fireplaces Number 1
Fireplaces Type Gas/Propane
Equipment Dishwasher, Refrigerator, Built-In Microwave, Cooktop, Oven - Single
Fireplace Y
Appliance Dishwasher, Refrigerator, Built-In Microwave, Cooktop, Oven - Single
Heat Source Natural Gas
Laundry Upper Floor
Exterior
Exterior Feature Deck(s), Patio(s)
Parking Features Garage Door Opener
Garage Spaces 7.0
Water Access N
Roof Type Architectural Shingle
Accessibility None
Porch Deck(s), Patio(s)
Attached Garage 3
Total Parking Spaces 7
Garage Y
Building
Story 2
Foundation Passive Radon Mitigation
Sewer Public Sewer
Water Public
Architectural Style Colonial
Level or Stories 2
Additional Building Above Grade, Below Grade
New Construction N
Schools
School District Central York
Others
Senior Community No
Tax ID 36-000-22-0046-00-00000
Ownership Fee Simple
SqFt Source Estimated
Security Features Smoke Detector
Acceptable Financing Cash, Conventional, VA
Listing Terms Cash, Conventional, VA
Financing Cash,Conventional,VA
Special Listing Condition Standard
Read Less

Bought with AMY B TURNBAUGH • Coldwell Banker Realty
GET MORE INFORMATION





