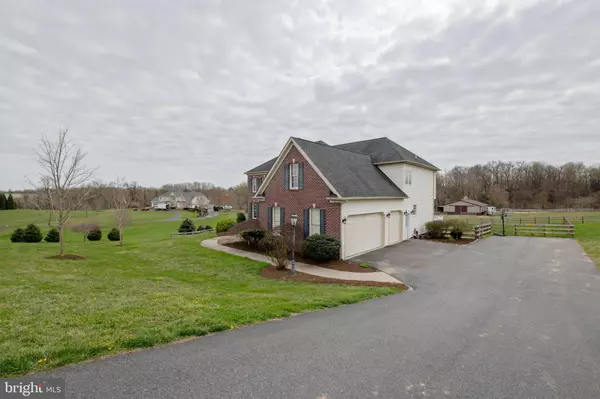For more information regarding the value of a property, please contact us for a free consultation.
809 KENSINGTON FARM CT Forest Hill, MD 21050
Want to know what your home might be worth? Contact us for a FREE valuation!

Our team is ready to help you sell your home for the highest possible price ASAP
Key Details
Sold Price $735,000
Property Type Single Family Home
Sub Type Detached
Listing Status Sold
Purchase Type For Sale
Square Footage 5,424 sqft
Price per Sqft $135
Subdivision Kensington Farm
MLS Listing ID MDHR231438
Sold Date 06/28/19
Style Colonial
Bedrooms 5
Full Baths 4
HOA Y/N N
Abv Grd Liv Area 4,624
Originating Board BRIGHT
Year Built 2003
Annual Tax Amount $8,535
Tax Year 2018
Lot Size 4.590 Acres
Acres 4.59
Lot Dimensions 0.00 x 0.00
Property Description
Beautifully appointed brick front colonial with views of rolling countryside. Open floor plan offers over 6,000 square feet of living space featuring 2 story foyer, hardwood flooring in foyer, formal dining room & living room; gourmet kitchen made for entertaining with breakfast/table area, extra-large island, granite countertops, stainless steel appliances, double oven, gas cooktop, 2 spacious pantries, butlers pass thru and an abundance of cabinets; soaring 2 story family room just off kitchen with statement gas fireplace; private 1st floor study with French doors; dual staircases: front entrance staircase and kitchen stairs for convenience; 1st floor laundry/mudroom with utility sink; 9 foot ceilings; new carpet on 1st & 2nd floors.The second floor features master bedroom suite with an impressive massive walk-in closet and master bathroom with double vanities, separate shower and jetted tub; additional upper level bedrooms offer walk in closets.The finished lower level welcomes a 2nd family room/recreation area, 5th bedroom, media/exercise room, full bath, abundant storage, and walk-out to pool area. 3 zoned HVAC with new programmable Nest thermostats on each level for energy conservation and tankless water heater. The oversized 3 car garage features separate area for storage and extra-large paved driveway with space for over 6+ cars.Outside of this home is as impressive as the inside with Trex decking, screened-in porch, and access to fully fenced back yard or to pool area. Enjoy entertaining at the heated salt water in-ground pool and surround decking with beautiful countryside views.Horses and farm animals are WELCOMED! 40x60 Barn with electric and running water, 4 stalls, wash stall, tack room, storage area, muck pit, 4 pastures, and riding ring. All areas have 3 board fencing. Don t miss this beautiful property with the neighborhood home and no HOA you always wanted!
Location
State MD
County Harford
Zoning AG
Rooms
Other Rooms Living Room, Dining Room, Primary Bedroom, Bedroom 2, Bedroom 3, Bedroom 4, Bedroom 5, Kitchen, Family Room, Basement, Foyer, 2nd Stry Fam Rm, Exercise Room, Laundry, Other, Office, Storage Room, Primary Bathroom
Basement Fully Finished, Full, Daylight, Full, Heated, Improved, Outside Entrance, Partially Finished, Rear Entrance, Sump Pump, Walkout Level
Interior
Interior Features Breakfast Area, Carpet, Ceiling Fan(s), Chair Railings, Crown Moldings, Curved Staircase, Dining Area, Double/Dual Staircase, Family Room Off Kitchen, Floor Plan - Open, Formal/Separate Dining Room, Kitchen - Eat-In, Kitchen - Gourmet, Kitchen - Island, Kitchen - Table Space, Primary Bath(s), Pantry, Recessed Lighting, Bathroom - Stall Shower, Upgraded Countertops, Walk-in Closet(s), WhirlPool/HotTub, Wood Floors, Other
Hot Water Tankless
Heating Forced Air, Zoned
Cooling Central A/C, Ceiling Fan(s), Zoned
Flooring Hardwood, Carpet, Ceramic Tile, Partially Carpeted, Wood, Other
Fireplaces Number 1
Fireplaces Type Gas/Propane, Mantel(s), Marble
Equipment Cooktop, Cooktop - Down Draft, Dishwasher, Disposal, Dryer, Dryer - Electric, Dryer - Front Loading, Exhaust Fan, Icemaker, Oven - Double, Oven - Self Cleaning, Oven - Wall, Refrigerator, Stainless Steel Appliances, Washer, Washer - Front Loading, Water Heater - Tankless
Fireplace Y
Window Features Casement,Double Pane,Insulated,Screens,Vinyl Clad
Appliance Cooktop, Cooktop - Down Draft, Dishwasher, Disposal, Dryer, Dryer - Electric, Dryer - Front Loading, Exhaust Fan, Icemaker, Oven - Double, Oven - Self Cleaning, Oven - Wall, Refrigerator, Stainless Steel Appliances, Washer, Washer - Front Loading, Water Heater - Tankless
Heat Source Propane - Owned
Laundry Main Floor, Hookup
Exterior
Exterior Feature Deck(s), Enclosed, Patio(s), Screened
Parking Features Garage - Side Entry, Garage Door Opener, Oversized
Garage Spaces 3.0
Pool In Ground
Utilities Available Under Ground, Cable TV Available, DSL Available
Water Access N
View Garden/Lawn, Panoramic, Pasture, Street, Other
Roof Type Asphalt
Accessibility Doors - Lever Handle(s), Low Pile Carpeting
Porch Deck(s), Enclosed, Patio(s), Screened
Attached Garage 3
Total Parking Spaces 3
Garage Y
Building
Lot Description Backs to Trees, Cleared, Cul-de-sac, Front Yard, Landscaping, Level, No Thru Street, Rear Yard, Other
Story 3+
Foundation Concrete Perimeter
Sewer On Site Septic, Septic Exists
Water Well, Well Permit on File
Architectural Style Colonial
Level or Stories 3+
Additional Building Above Grade, Below Grade
Structure Type 2 Story Ceilings,9'+ Ceilings,Dry Wall
New Construction N
Schools
Elementary Schools Forest Hill
Middle Schools North Harford
High Schools North Harford
School District Harford County Public Schools
Others
Senior Community No
Tax ID 03-364631
Ownership Fee Simple
SqFt Source Estimated
Security Features Security System,Smoke Detector
Horse Property Y
Horse Feature Arena, Horses Allowed, Paddock, Riding Ring, Stable(s)
Special Listing Condition Standard
Pets Allowed Dogs OK, Cats OK
Read Less

Bought with Tracy Csontos • American Premier Realty, LLC
GET MORE INFORMATION





