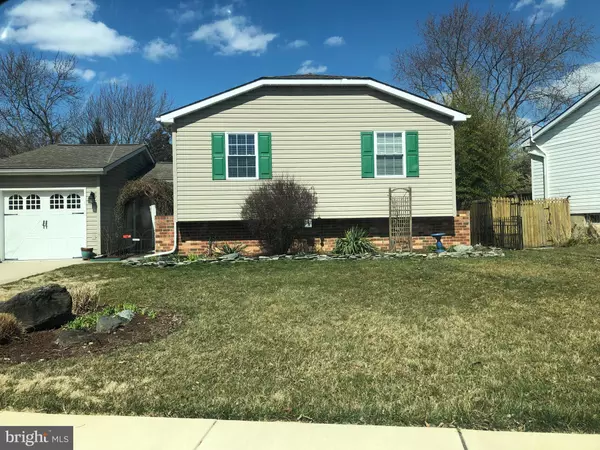For more information regarding the value of a property, please contact us for a free consultation.
3 DOUGLAS DR Bear, DE 19701
Want to know what your home might be worth? Contact us for a FREE valuation!

Our team is ready to help you sell your home for the highest possible price ASAP
Key Details
Sold Price $232,633
Property Type Single Family Home
Sub Type Detached
Listing Status Sold
Purchase Type For Sale
Square Footage 2,791 sqft
Price per Sqft $83
Subdivision Buckley
MLS Listing ID DENC479030
Sold Date 06/28/19
Style Ranch/Rambler
Bedrooms 3
Full Baths 2
HOA Fees $2/ann
HOA Y/N Y
Abv Grd Liv Area 2,125
Originating Board BRIGHT
Year Built 1980
Annual Tax Amount $2,003
Tax Year 2018
Lot Size 6,534 Sqft
Acres 0.15
Lot Dimensions 61.50 x 112.00
Property Description
Move In Ready! Every inch of space is utilized in this amazing home. 3 living levels! Beautifully landscaped grounds! Tiled Entry level with Beautiful barn door to all purpose tiled room with an attached full bath with huge walk in shower. This room opens to a charming brick floored screened porch that overlooks the back yard and Amish Built shed. Amazing annual gardens & plants in the back yard. The main living floor has an expansive open floor plan with wood laminate floors, and wood beamed ceilings. New kitchen with Corian counters, soft close cabinets and stainless steel appliances. Three good size bedrooms and another updated full bathroom. The lower level features two rooms and the laundry/utility room. One room was used for crafts and storage. The laundry has newer washer and dryer and a sink with cabinets and counter. The 2nd room has a full bar with water and a fridge and would make a great game room. With the newly installed egress windows, either of these rooms could be used as bedrooms. This house truly has it all.
Location
State DE
County New Castle
Area Newark/Glasgow (30905)
Zoning NC6.5
Rooms
Basement Full
Main Level Bedrooms 3
Interior
Heating Heat Pump(s)
Cooling Central A/C
Heat Source Electric
Exterior
Parking Features Additional Storage Area, Garage - Front Entry, Garage Door Opener, Inside Access
Garage Spaces 1.0
Water Access N
Accessibility Grab Bars Mod, Level Entry - Main, Other Bath Mod
Attached Garage 1
Total Parking Spaces 1
Garage Y
Building
Story 3+
Sewer Public Sewer
Water Public
Architectural Style Ranch/Rambler
Level or Stories 3+
Additional Building Above Grade, Below Grade
New Construction N
Schools
School District Colonial
Others
Senior Community No
Tax ID 10-039.20-080
Ownership Fee Simple
SqFt Source Assessor
Special Listing Condition Standard
Read Less

Bought with Sharon Hamilton • Healthy Real Estate & Associates
GET MORE INFORMATION



