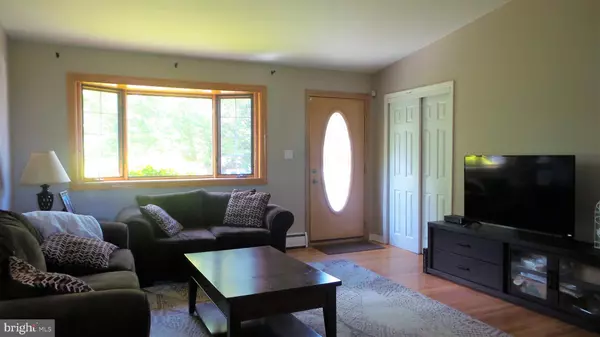For more information regarding the value of a property, please contact us for a free consultation.
204 LAUREN DR Wilmington, DE 19804
Want to know what your home might be worth? Contact us for a FREE valuation!

Our team is ready to help you sell your home for the highest possible price ASAP
Key Details
Sold Price $223,000
Property Type Single Family Home
Sub Type Detached
Listing Status Sold
Purchase Type For Sale
Square Footage 1,856 sqft
Price per Sqft $120
Subdivision Middleboro Manor
MLS Listing ID DENC477662
Sold Date 06/27/19
Style Split Level
Bedrooms 4
Full Baths 1
Half Baths 1
HOA Y/N N
Abv Grd Liv Area 1,325
Originating Board BRIGHT
Year Built 1956
Annual Tax Amount $1,751
Tax Year 2018
Lot Size 0.310 Acres
Acres 0.31
Lot Dimensions 59.20 x 149.70
Property Description
You will enjoy this well maintained 4 bedroom, 1.1 bath split. The 3 level design of this split level home with little amount of steps provides privacy & plenty of living space making it one of the desired floor plans in a single family home!The main floor includes a living room with vaulted ceiling, large bay window and opens to the dining room with sliders to large 27 x 11 wood deck! The eat-in kitchen has wall oven, smooth top range, new dishwasher. The upper level has 3 nice sized bedrooms and a full bath. There is a laundry shoot making laundry day easier.The lower level may be your favorite part of the home. It is bright and cheerful and has a supersized family room plus a 4th bedroom. Powder room is also on this level. The mud room/laundry area has door leading to concrete patio. Don't let not having a basement concern you because storage is definitely not a problem with this home. there is plenty of storage space in the crawl space and pull-down attic. A unique plus this home offers is the oversized detached 2 car garage with cabinets,muliple work benches for your hobbies or shop. The garage also has a walk up loft area which offers additional storage or makings for bonus room. Also included is a 16x24 shed. The rear yard is fenced and ready for those summer get togethers. Extended driveway is a nice bonus. This home is located near The Delaware Military Academy, Banning Park and Conrad School of Science. Homes in this desireable community go fast so act now and take advantage of this great buy
Location
State DE
County New Castle
Area Elsmere/Newport/Pike Creek (30903)
Zoning NC6.5
Rooms
Other Rooms Living Room, Dining Room, Primary Bedroom, Bedroom 2, Bedroom 3, Bedroom 4, Kitchen, Family Room, Bathroom 1
Interior
Interior Features Attic, Carpet, Ceiling Fan(s), Dining Area, Laundry Chute, Wood Floors
Heating Hot Water
Cooling Central A/C
Flooring Hardwood, Carpet, Vinyl
Equipment Built-In Range, Dishwasher, Exhaust Fan, Microwave, Oven - Wall, Refrigerator, Water Heater
Fireplace N
Window Features Bay/Bow,Insulated,Replacement,Screens
Appliance Built-In Range, Dishwasher, Exhaust Fan, Microwave, Oven - Wall, Refrigerator, Water Heater
Heat Source Oil
Laundry Hookup
Exterior
Exterior Feature Deck(s), Patio(s)
Parking Features Garage - Front Entry
Garage Spaces 2.0
Fence Chain Link, Wood
Water Access N
Roof Type Asphalt
Accessibility None
Porch Deck(s), Patio(s)
Road Frontage City/County
Total Parking Spaces 2
Garage Y
Building
Story 1.5
Sewer Public Sewer
Water Public
Architectural Style Split Level
Level or Stories 1.5
Additional Building Above Grade, Below Grade
Structure Type Dry Wall
New Construction N
Schools
School District Red Clay Consolidated
Others
Pets Allowed Y
Senior Community No
Tax ID 07-043.30-056
Ownership Fee Simple
SqFt Source Assessor
Acceptable Financing Cash, Conventional, FHA, VA
Listing Terms Cash, Conventional, FHA, VA
Financing Cash,Conventional,FHA,VA
Special Listing Condition Standard
Pets Allowed Cats OK, Dogs OK
Read Less

Bought with Julio L Cruz • Cruz Real Estate Inc
GET MORE INFORMATION





