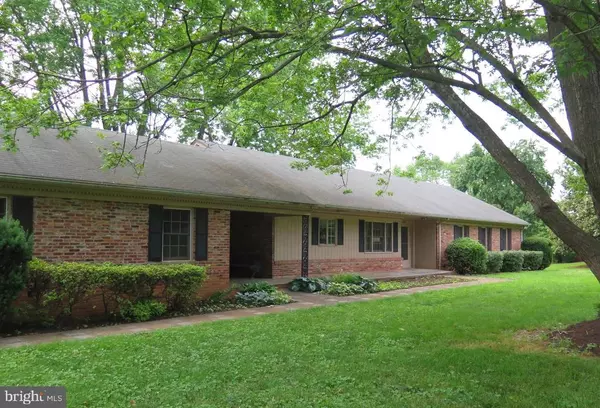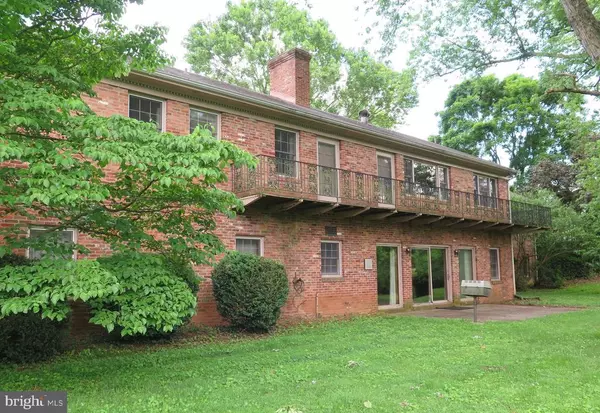For more information regarding the value of a property, please contact us for a free consultation.
1099 OAKLAWN DR Culpeper, VA 22701
Want to know what your home might be worth? Contact us for a FREE valuation!

Our team is ready to help you sell your home for the highest possible price ASAP
Key Details
Sold Price $300,000
Property Type Single Family Home
Sub Type Detached
Listing Status Sold
Purchase Type For Sale
Square Footage 4,358 sqft
Price per Sqft $68
Subdivision Oaklawn
MLS Listing ID VACU138554
Sold Date 06/28/19
Style Ranch/Rambler
Bedrooms 6
Full Baths 3
Half Baths 2
HOA Y/N N
Abv Grd Liv Area 2,119
Originating Board BRIGHT
Year Built 1966
Annual Tax Amount $2,561
Tax Year 2018
Lot Size 1.520 Acres
Acres 1.52
Property Description
Well-constructed one-level with full basement. All brick exterior. Lots of bedrooms that can be configured many ways. Low-voltage lighting system, natural gas, circulator for hot water system. Second kitchen in lower level lends itself to in-law apartment, in-home caretaker, etc. Bonus sports / hobby / exercise room under garage 24 x 22 with 10ft. ceiling. Property needs cosmetic updates as well as replacement of some items such as deck boards, roof shingles, etc. Being sold in As Is Condition by the family of the original owners. Must be seen so that you can envision the updates and 'makeover' that you dream of. Large lot that views and adjoins the Country Club golf course.
Location
State VA
County Culpeper
Zoning RE
Rooms
Other Rooms Living Room, Dining Room, Primary Bedroom, Bedroom 2, Bedroom 3, Bedroom 4, Bedroom 5, Kitchen, Family Room, Foyer, Study, Exercise Room, Other, Storage Room, Bedroom 6, Bonus Room
Basement Full, Connecting Stairway, Fully Finished, Walkout Level, Windows
Main Level Bedrooms 3
Interior
Interior Features 2nd Kitchen, Bar, Attic, Cedar Closet(s), Entry Level Bedroom, Formal/Separate Dining Room, Kitchen - Table Space, Laundry Chute, Primary Bath(s), Walk-in Closet(s), Wet/Dry Bar, Wood Floors, Built-Ins, Carpet
Hot Water Natural Gas, Other
Heating Forced Air
Cooling Central A/C, Ceiling Fan(s)
Flooring Hardwood, Carpet, Vinyl
Fireplaces Number 2
Fireplaces Type Fireplace - Glass Doors, Heatilator, Mantel(s)
Equipment Cooktop, Dishwasher, Dryer, Oven - Double, Washer, Water Heater
Fireplace Y
Window Features Double Pane,Insulated
Appliance Cooktop, Dishwasher, Dryer, Oven - Double, Washer, Water Heater
Heat Source Natural Gas
Laundry Hookup
Exterior
Exterior Feature Balcony, Patio(s), Brick, Breezeway
Parking Features Garage - Side Entry, Garage Door Opener
Garage Spaces 2.0
Utilities Available Natural Gas Available, Cable TV Available
Water Access N
View Golf Course
Roof Type Shingle
Accessibility 36\"+ wide Halls, Entry Slope <1', Level Entry - Main, Other
Porch Balcony, Patio(s), Brick, Breezeway
Road Frontage Boro/Township
Total Parking Spaces 2
Garage Y
Building
Lot Description Premium, Other, Rear Yard
Story 2
Foundation Block
Sewer Public Sewer
Water Public
Architectural Style Ranch/Rambler
Level or Stories 2
Additional Building Above Grade, Below Grade
New Construction N
Schools
Elementary Schools Farmington
Middle Schools Floyd T. Binns
High Schools Eastern View
School District Culpeper County Public Schools
Others
Senior Community No
Tax ID 40-D-1- -13
Ownership Fee Simple
SqFt Source Assessor
Special Listing Condition Standard
Read Less

Bought with Jacob A McNemar • RE/MAX Crossroads
GET MORE INFORMATION





