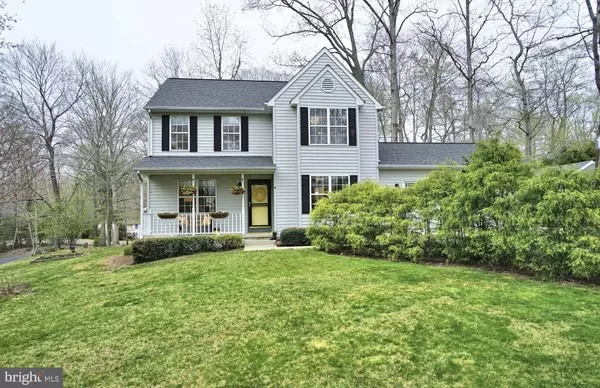For more information regarding the value of a property, please contact us for a free consultation.
776 SPRUCE DR Lusby, MD 20657
Want to know what your home might be worth? Contact us for a FREE valuation!

Our team is ready to help you sell your home for the highest possible price ASAP
Key Details
Sold Price $269,000
Property Type Single Family Home
Sub Type Detached
Listing Status Sold
Purchase Type For Sale
Square Footage 1,566 sqft
Price per Sqft $171
Subdivision White Sands
MLS Listing ID MDCA168588
Sold Date 06/27/19
Style Colonial
Bedrooms 3
Full Baths 2
Half Baths 1
HOA Fees $13/ann
HOA Y/N Y
Abv Grd Liv Area 1,566
Originating Board BRIGHT
Year Built 1989
Annual Tax Amount $2,513
Tax Year 2018
Lot Size 0.360 Acres
Acres 0.36
Property Description
Nestled on a spacious corner lot right before the cul-de-sac, this 3 Bedroom, 2 and half bath home shows pride of ownership. From the extensive landscaping and park-like setting and gardens, to the pristine interior... this home is a gem! All bathrooms have been updated and feature gorgeous flooring and vanities, the kitchen boasts SS Appliances, a touch faucet, beautiful backsplash, and granite counter tops. Hardwood floors, front porch, rear deck, a dog kennel, which conveys, is both inside and outside of the garage with doggie access door. New Roof in Oct. 2018, Brand New HVAC/Heat Pump System installed April 11, 2019 by Boothe's Heating and Air. The wine cooler in kitchen can be easily swapped out for a dishwasher since the plumbing for one is already in place. This one won't last long!
Location
State MD
County Calvert
Zoning R
Interior
Interior Features Wood Floors, Upgraded Countertops, Primary Bath(s), Kitchen - Table Space, Formal/Separate Dining Room, Floor Plan - Traditional, Carpet, Attic
Hot Water Electric, 60+ Gallon Tank
Heating Heat Pump(s)
Cooling Heat Pump(s), Programmable Thermostat
Flooring Hardwood, Ceramic Tile, Carpet
Equipment Built-In Microwave, Oven/Range - Electric, Refrigerator, Stainless Steel Appliances, Washer, Dryer - Electric, Exhaust Fan, Extra Refrigerator/Freezer
Fireplace N
Appliance Built-In Microwave, Oven/Range - Electric, Refrigerator, Stainless Steel Appliances, Washer, Dryer - Electric, Exhaust Fan, Extra Refrigerator/Freezer
Heat Source Electric
Laundry Main Floor
Exterior
Exterior Feature Deck(s), Porch(es)
Parking Features Garage - Front Entry, Garage Door Opener, Inside Access
Garage Spaces 2.0
Utilities Available Cable TV
Water Access N
View Garden/Lawn, Trees/Woods
Roof Type Composite
Accessibility None
Porch Deck(s), Porch(es)
Attached Garage 2
Total Parking Spaces 2
Garage Y
Building
Lot Description Corner, Front Yard, Landscaping, No Thru Street, Cul-de-sac, Partly Wooded, Rear Yard, SideYard(s)
Story 2
Sewer Community Septic Tank, Private Septic Tank
Water Well
Architectural Style Colonial
Level or Stories 2
Additional Building Above Grade, Below Grade
New Construction N
Schools
School District Calvert County Public Schools
Others
Senior Community No
Tax ID 0501055836
Ownership Fee Simple
SqFt Source Assessor
Special Listing Condition Standard
Read Less

Bought with Debra M Settle • CENTURY 21 Commercial New Millennium
GET MORE INFORMATION





