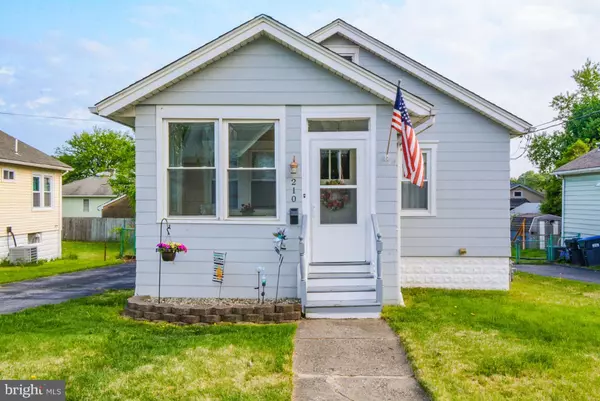For more information regarding the value of a property, please contact us for a free consultation.
210 LOREWOOD AVE Wilmington, DE 19804
Want to know what your home might be worth? Contact us for a FREE valuation!

Our team is ready to help you sell your home for the highest possible price ASAP
Key Details
Sold Price $174,900
Property Type Single Family Home
Sub Type Detached
Listing Status Sold
Purchase Type For Sale
Square Footage 925 sqft
Price per Sqft $189
Subdivision Elmhurst
MLS Listing ID DENC477690
Sold Date 06/28/19
Style Bungalow
Bedrooms 2
Full Baths 1
HOA Y/N N
Abv Grd Liv Area 925
Originating Board BRIGHT
Year Built 1931
Annual Tax Amount $1,025
Tax Year 2018
Lot Size 5,227 Sqft
Acres 0.12
Lot Dimensions 50x100
Property Description
Welcome to 210 Lorewood Ave in the ever popular Elmhurst. This 2 bedroom, 1 bath bungalow is cute as a button, well maintained and was recently updated. Enter onto the enclosed front porch where you can relax and unwind after a longs days work. The spacious living and dining room have brand new flooring, new baseboards and a fresh coat of paint. Off the dining room you will find two bedrooms and an updated full bath. Let's not forget about the updated kitchen with refinished cabinets, granite counter tops, subway tile backsplash, and stainless steal appliances! Off the kitchen is a large deck overlooking a manageable fenced in backyard. The partially finished basement is the perfect man cave with built-in bar! Finishing out the basement is the laundry area, and storage room with walkout. This one is not going to last long so schedule your tour today!
Location
State DE
County New Castle
Area Elsmere/Newport/Pike Creek (30903)
Zoning NC5
Rooms
Other Rooms Living Room, Dining Room, Kitchen, Sun/Florida Room, Bathroom 1, Bathroom 2
Basement Full, Partially Finished
Main Level Bedrooms 2
Interior
Hot Water Natural Gas
Heating Forced Air
Cooling Central A/C
Fireplace N
Heat Source Natural Gas
Laundry Basement
Exterior
Water Access N
Accessibility None
Garage N
Building
Lot Description Level
Story 1
Sewer Public Sewer
Water Public
Architectural Style Bungalow
Level or Stories 1
Additional Building Above Grade, Below Grade
New Construction N
Schools
Elementary Schools Richardson Park
Middle Schools Stanton
High Schools Mckean
School District Red Clay Consolidated
Others
Senior Community No
Tax ID 0704310006
Ownership Fee Simple
SqFt Source Assessor
Acceptable Financing Cash, Conventional, FHA
Horse Property N
Listing Terms Cash, Conventional, FHA
Financing Cash,Conventional,FHA
Special Listing Condition Standard
Read Less

Bought with Elizabeth A Page-Kramer • EXP Realty, LLC
GET MORE INFORMATION





