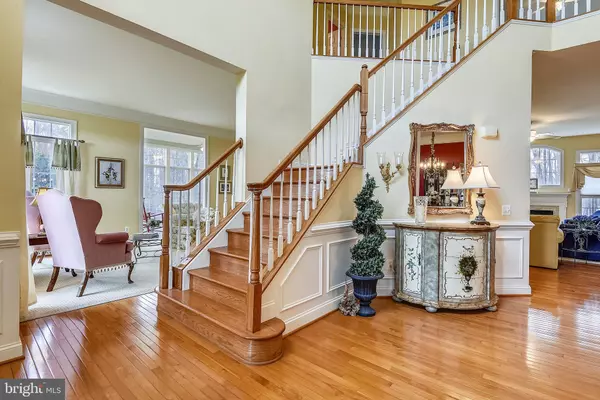For more information regarding the value of a property, please contact us for a free consultation.
21308 GOLF ESTATES DR Laytonsville, MD 20882
Want to know what your home might be worth? Contact us for a FREE valuation!

Our team is ready to help you sell your home for the highest possible price ASAP
Key Details
Sold Price $869,000
Property Type Single Family Home
Sub Type Detached
Listing Status Sold
Purchase Type For Sale
Square Footage 6,368 sqft
Price per Sqft $136
Subdivision Golf Estates
MLS Listing ID MDMC625248
Sold Date 06/28/19
Style Colonial
Bedrooms 4
Full Baths 4
Half Baths 2
HOA Fees $61/qua
HOA Y/N Y
Abv Grd Liv Area 4,768
Originating Board BRIGHT
Year Built 2002
Annual Tax Amount $9,389
Tax Year 2019
Lot Size 2.110 Acres
Acres 2.11
Property Description
SPECTACULAR OPEN FLOOR PLAN! This gorgeous sun-filled home is sited on a 2+ acre lot with an expansive front yard and private rear yard backing to woods. Fantastic features include a morning room, conservatory, private office, 2 gas fireplaces, 3-car garage, deck and slate patio. The kitchen offers a huge center island and adjacent butler's pantry that is ideal for entertaining. The spacious master bedroom has a separate sitting room with a gas fireplace and wet bar. This home also features a large finished recreation room with built-in bar and loads of storage space.
Location
State MD
County Montgomery
Zoning RC
Rooms
Basement Full, Fully Finished
Interior
Interior Features Bar, Breakfast Area, Butlers Pantry, Carpet, Ceiling Fan(s), Chair Railings, Crown Moldings, Double/Dual Staircase, Family Room Off Kitchen, Floor Plan - Open, Formal/Separate Dining Room, Intercom, Kitchen - Island, Pantry, Walk-in Closet(s), Wet/Dry Bar, Wood Floors
Hot Water Natural Gas
Heating Forced Air
Cooling Central A/C
Fireplaces Number 2
Fireplaces Type Gas/Propane
Equipment Cooktop, Dishwasher, Disposal, Exhaust Fan, Icemaker, Intercom, Oven - Double, Oven/Range - Gas, Refrigerator, Stainless Steel Appliances, Water Heater
Fireplace Y
Window Features Double Pane
Appliance Cooktop, Dishwasher, Disposal, Exhaust Fan, Icemaker, Intercom, Oven - Double, Oven/Range - Gas, Refrigerator, Stainless Steel Appliances, Water Heater
Heat Source Natural Gas, Electric
Laundry Main Floor
Exterior
Exterior Feature Deck(s), Patio(s)
Parking Features Garage - Side Entry
Garage Spaces 3.0
Water Access N
View Panoramic
Roof Type Composite
Accessibility None
Porch Deck(s), Patio(s)
Attached Garage 3
Total Parking Spaces 3
Garage Y
Building
Lot Description Backs to Trees, Landscaping
Story 3+
Sewer Septic Exists
Water Well
Architectural Style Colonial
Level or Stories 3+
Additional Building Above Grade, Below Grade
New Construction N
Schools
Elementary Schools Laytonsville
Middle Schools Gaithersburg
High Schools Gaithersburg
School District Montgomery County Public Schools
Others
Senior Community No
Tax ID 160103302010
Ownership Fee Simple
SqFt Source Assessor
Security Features Electric Alarm
Horse Property N
Special Listing Condition Standard
Read Less

Bought with Patricia A Stovall • Long & Foster Real Estate, Inc.
GET MORE INFORMATION





