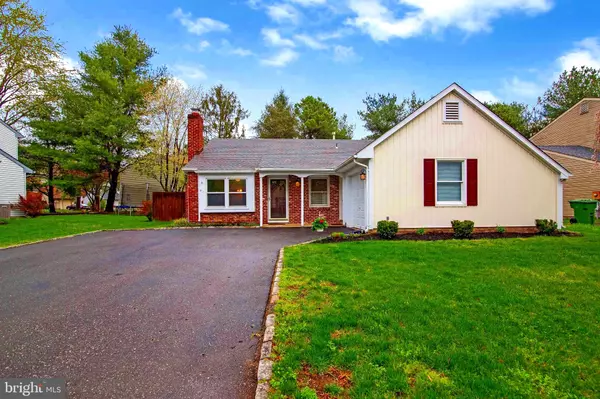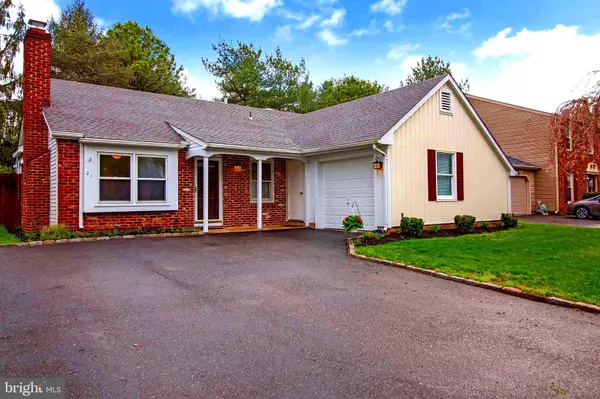For more information regarding the value of a property, please contact us for a free consultation.
21 DORAL CT Marlton, NJ 08053
Want to know what your home might be worth? Contact us for a FREE valuation!

Our team is ready to help you sell your home for the highest possible price ASAP
Key Details
Sold Price $253,000
Property Type Single Family Home
Sub Type Detached
Listing Status Sold
Purchase Type For Sale
Square Footage 1,401 sqft
Price per Sqft $180
Subdivision Kings Grant
MLS Listing ID NJBL342148
Sold Date 06/28/19
Style Ranch/Rambler
Bedrooms 3
Full Baths 2
HOA Fees $30/ann
HOA Y/N Y
Abv Grd Liv Area 1,401
Originating Board BRIGHT
Year Built 1986
Annual Tax Amount $6,964
Tax Year 2018
Lot Size 6,500 Sqft
Acres 0.15
Lot Dimensions 65.00 x 100.00
Property Description
The Weeping Cherry Tree invites you to this lovely three bedroom, two full bath single family Ranch style home located in a friendly cul de sac. There is an easy flow in the floor plan beginning in the open Living Room that naturally moves to the Dining Room. Enjoy creating culinary creations in the newly updated kitchen. Brand new kitchen cabinets, kitchen floor and newer kitchen appliances. Move around to the Family Room that leads through an Anderson sliding glass door to the large, fenced back yard urging weekend celebrations, barbecues and lasting memories. The Bedrooms are tucked away from the living area; each room creating a comfortable private space. The Master Bedroom highlights new vanity dressing area, stunning shower enclosure and walk in closet. Plenty of storage area in the oversized one car garage for seasonal items. The Links Golf Course is within walking distance, fishing, boating, tennis, hockey, basketball, volleyball, nature trails, tot lots, swimming pool and numerous nature trails are the signature of Kings Grant community. Conveniently located to nearby shopping and access to major highways.
Location
State NJ
County Burlington
Area Evesham Twp (20313)
Zoning RD-1
Direction South
Rooms
Other Rooms Living Room, Dining Room, Primary Bedroom, Bedroom 2, Kitchen, Family Room, Bathroom 1, Bathroom 3, Attic, Primary Bathroom
Main Level Bedrooms 3
Interior
Interior Features Chair Railings, Combination Dining/Living, Entry Level Bedroom
Heating Forced Air
Cooling Central A/C
Flooring Laminated, Partially Carpeted
Fireplaces Number 1
Fireplaces Type Wood, Brick
Furnishings No
Fireplace Y
Window Features Vinyl Clad,Wood Frame
Heat Source Natural Gas
Exterior
Parking Features Garage - Front Entry, Garage Door Opener, Additional Storage Area
Garage Spaces 3.0
Fence Fully, Rear, Wood
Water Access N
Roof Type Shingle
Street Surface Black Top
Accessibility No Stairs
Road Frontage Public, Boro/Township
Attached Garage 1
Total Parking Spaces 3
Garage Y
Building
Lot Description Cul-de-sac, Front Yard, Rear Yard
Story 1
Sewer Public Sewer
Water Public
Architectural Style Ranch/Rambler
Level or Stories 1
Additional Building Above Grade, Below Grade
Structure Type Vaulted Ceilings
New Construction N
Schools
Elementary Schools Marlton Elementary
Middle Schools Marlton Middle M.S.
High Schools Cherokee H.S.
School District Evesham Township
Others
Senior Community No
Tax ID 13-00052 09-00022
Ownership Fee Simple
SqFt Source Assessor
Acceptable Financing Cash, Conventional, FHA, VA
Horse Property N
Listing Terms Cash, Conventional, FHA, VA
Financing Cash,Conventional,FHA,VA
Special Listing Condition Standard
Read Less

Bought with Lisa McLean • Keller Williams Realty - Marlton
GET MORE INFORMATION





