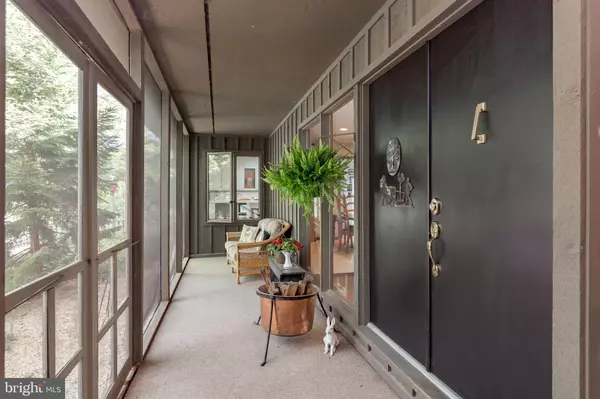For more information regarding the value of a property, please contact us for a free consultation.
913 MITCHELL FARM LN Kennett Square, PA 19348
Want to know what your home might be worth? Contact us for a FREE valuation!

Our team is ready to help you sell your home for the highest possible price ASAP
Key Details
Sold Price $495,000
Property Type Single Family Home
Sub Type Detached
Listing Status Sold
Purchase Type For Sale
Square Footage 3,586 sqft
Price per Sqft $138
Subdivision Mitchell Farm
MLS Listing ID PACT476998
Sold Date 06/26/19
Style Ranch/Rambler,Contemporary
Bedrooms 4
Full Baths 3
Half Baths 1
HOA Y/N N
Abv Grd Liv Area 3,586
Originating Board BRIGHT
Year Built 1973
Annual Tax Amount $7,132
Tax Year 2018
Lot Size 1.680 Acres
Acres 1.68
Lot Dimensions 0.00 x 0.00
Property Description
Serenity Abounds on this cul-de-sac private treed setting! Feel At Home in this Rambling Ranch with Contemporary Design with an Abundance of Natural Light! You'll be greeted by the Red picket fence that leads you to the Charming Screened in Porch. Enter the Solid Wood Double Doors onto Brick Tiled Flooring and Voila! Make Yourself At Home! Lovely Open Floor Plan & Design will Excite you as You Begin your Tour! Pride of Ownership is Evident! Total Square footage is comprised of 2 Living Levels. The 4th Bedroom in LL is currently Used as an Art Studio with full daylight and full bath!
Location
State PA
County Chester
Area East Marlborough Twp (10361)
Zoning RB
Rooms
Other Rooms Dining Room, Primary Bedroom, Bedroom 2, Kitchen, Family Room, Bedroom 1, Great Room, Laundry, Office, Storage Room, Utility Room, Bathroom 1, Hobby Room, Primary Bathroom, Half Bath
Basement Full, Daylight, Full, Fully Finished, Heated, Improved, Outside Entrance, Poured Concrete, Sump Pump, Walkout Level, Windows
Main Level Bedrooms 3
Interior
Interior Features Cedar Closet(s), Kitchen - Island, Primary Bath(s), Pantry, Recessed Lighting, Skylight(s), Studio, Wood Floors
Hot Water Electric
Heating Heat Pump(s)
Cooling Central A/C, Ceiling Fan(s), Heat Pump(s), Programmable Thermostat
Flooring Carpet, Ceramic Tile, Hardwood
Fireplaces Number 2
Fireplaces Type Wood, Mantel(s), Brick
Equipment Compactor, Cooktop, Dishwasher, Dryer, Icemaker, Oven - Double, Washer
Furnishings No
Fireplace Y
Appliance Compactor, Cooktop, Dishwasher, Dryer, Icemaker, Oven - Double, Washer
Heat Source Electric
Laundry Main Floor
Exterior
Parking Features Garage - Side Entry, Garage Door Opener, Inside Access, Oversized
Garage Spaces 8.0
Fence Picket, Split Rail
Utilities Available Cable TV, Under Ground
Water Access N
View Trees/Woods
Roof Type Asphalt
Street Surface Black Top,Paved
Accessibility Level Entry - Main
Road Frontage Boro/Township
Attached Garage 2
Total Parking Spaces 8
Garage Y
Building
Lot Description Cul-de-sac, Front Yard, Landscaping, Trees/Wooded, Rear Yard
Story 2
Sewer On Site Septic
Water Well
Architectural Style Ranch/Rambler, Contemporary
Level or Stories 2
Additional Building Above Grade, Below Grade
Structure Type Dry Wall
New Construction N
Schools
Elementary Schools Unionville
Middle Schools Charles F. Patton
High Schools Unionville
School District Unionville-Chadds Ford
Others
Senior Community No
Tax ID 61-02 -0022.0700
Ownership Fee Simple
SqFt Source Estimated
Acceptable Financing Cash
Horse Property N
Listing Terms Cash
Financing Cash
Special Listing Condition Standard
Read Less

Bought with Maria Zanfrisco • RE/MAX Excellence
GET MORE INFORMATION





