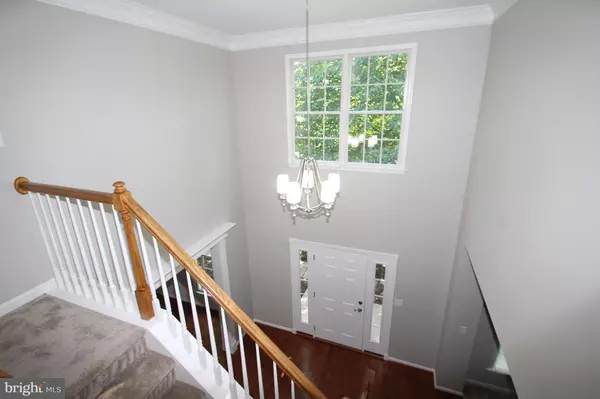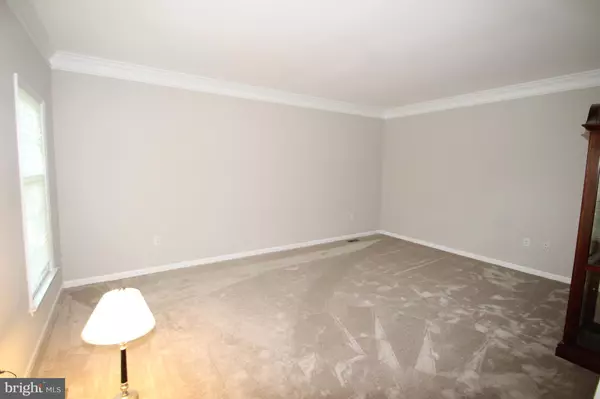For more information regarding the value of a property, please contact us for a free consultation.
22 E PERIWINKLE LN Newark, DE 19711
Want to know what your home might be worth? Contact us for a FREE valuation!

Our team is ready to help you sell your home for the highest possible price ASAP
Key Details
Sold Price $559,000
Property Type Single Family Home
Sub Type Detached
Listing Status Sold
Purchase Type For Sale
Square Footage 3,225 sqft
Price per Sqft $173
Subdivision Hitchens Farm
MLS Listing ID DENC479300
Sold Date 06/25/19
Style Colonial
Bedrooms 4
Full Baths 2
Half Baths 1
HOA Fees $16/ann
HOA Y/N Y
Abv Grd Liv Area 3,225
Originating Board BRIGHT
Year Built 1995
Annual Tax Amount $4,973
Tax Year 2018
Lot Size 0.510 Acres
Acres 0.51
Property Description
Spacious brick front 4 bedroom, 2 1/2 bath colonial in popular Hitchen's Farm in North Star feeder pattern with many recent updates and fresh neutral paint and carpet throughout! Convenient to shopping and restaurants yet tucked away off serene back roads. Grand 2 story foyer entry with gleaming hardwood floors. Foyer flanked by formal living and dining rooms. 9' ceilings throughout the first floor. Large eat-in kitchen with 42" white cabinets, tile back splash, granite countertops, gas cooking, island, and hardwood floors. Enormous walk-in pantry! Kitchen open to family room with brick hearth fireplace. Kitchen leads to deck overlooking large flat lot with in-ground pool, great for entertaining! First floor laundry room and office. Master Bedroom suite with fully remodeled private 4 piece bath with brand new tile shower, soaking tub, double sink vanity and tile flooring. Walk-in closet, second closet and large sitting room. 2nd full bath also just fully remodeled. One bedroom has hardwood flooring and the rest freshly carpeted. Recently updated HVAC and roof. Easy to show, make your appointment to see this fine home today!
Location
State DE
County New Castle
Area Newark/Glasgow (30905)
Zoning NC21
Rooms
Other Rooms Living Room, Dining Room, Primary Bedroom, Sitting Room, Bedroom 2, Bedroom 3, Bedroom 4, Kitchen, Family Room, Den
Basement Unfinished
Interior
Interior Features Carpet, Crown Moldings, Formal/Separate Dining Room, Kitchen - Eat-In, Kitchen - Island, Primary Bath(s), Pantry, Skylight(s), Wood Floors
Hot Water Natural Gas
Heating Forced Air
Cooling Central A/C
Equipment Dishwasher, Disposal
Appliance Dishwasher, Disposal
Heat Source Natural Gas
Laundry Main Floor
Exterior
Exterior Feature Deck(s)
Parking Features Garage Door Opener
Garage Spaces 2.0
Fence Split Rail
Pool In Ground
Water Access N
Accessibility None
Porch Deck(s)
Attached Garage 2
Total Parking Spaces 2
Garage Y
Building
Story 2
Sewer Public Sewer
Water Public
Architectural Style Colonial
Level or Stories 2
Additional Building Above Grade, Below Grade
Structure Type 9'+ Ceilings
New Construction N
Schools
Elementary Schools North Star
Middle Schools Henry B. Du Pont
High Schools Dickinson
School District Red Clay Consolidated
Others
Senior Community No
Tax ID 08-017.20-036
Ownership Fee Simple
SqFt Source Assessor
Special Listing Condition Standard
Read Less

Bought with Georgette Y Balback • BHHS Fox & Roach-Kennett Sq
GET MORE INFORMATION





