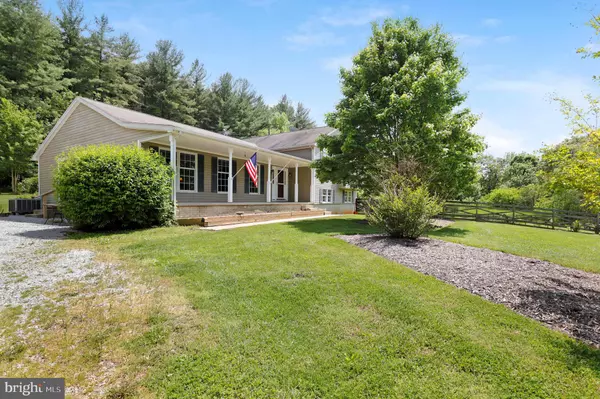For more information regarding the value of a property, please contact us for a free consultation.
19135 GEETING RD Keedysville, MD 21756
Want to know what your home might be worth? Contact us for a FREE valuation!

Our team is ready to help you sell your home for the highest possible price ASAP
Key Details
Sold Price $415,000
Property Type Single Family Home
Sub Type Detached
Listing Status Sold
Purchase Type For Sale
Square Footage 2,933 sqft
Price per Sqft $141
Subdivision None Available
MLS Listing ID MDWA164506
Sold Date 06/26/19
Style Split Level
Bedrooms 3
Full Baths 3
Half Baths 1
HOA Y/N N
Abv Grd Liv Area 1,988
Originating Board BRIGHT
Year Built 1999
Annual Tax Amount $3,618
Tax Year 2019
Lot Size 9.180 Acres
Acres 9.18
Property Description
The definition of paradise! SECLUDED...PRIVATE...SERENE...TRANQUIL - all of the above! Welcome home to this quaint farmette on over 9 acres. This home has been lovingly cared for and recently updated to include fresh paint, carpet, flooring and a recently finished lower level that's a separate paradise of its own! It features a HUGE family/rec room area, kitchenette, full LUXURIOUS bath with garden tub and separate shower, and another room perfect for an office/den/playroom or hobby area. Main level offers a formal living room, dining room, another family room, and kitchen with island and breakfast bar - all VERY SPACIOUS! Upper level boasts a huge master suite with full bath and dressing area and two nice-sized bedrooms. AND there's a full basement for plenty of storage and workshop space! Also offers a small barn with separately metered electric and fenced meadow so bring the animals and make this the life of country living you've been waiting for!
Location
State MD
County Washington
Zoning P
Rooms
Other Rooms Living Room, Dining Room, Primary Bedroom, Bedroom 2, Kitchen, Family Room, Office, Bathroom 3
Basement Full
Interior
Interior Features Attic
Heating Forced Air
Cooling Central A/C, Ceiling Fan(s)
Equipment Built-In Microwave, Dishwasher, Disposal, Dryer, Microwave, Oven/Range - Gas, Refrigerator, Washer, Water Conditioner - Owned
Fireplace N
Appliance Built-In Microwave, Dishwasher, Disposal, Dryer, Microwave, Oven/Range - Gas, Refrigerator, Washer, Water Conditioner - Owned
Heat Source Propane - Leased
Exterior
Fence Partially
Water Access N
Accessibility None
Garage N
Building
Lot Description Backs to Trees, Front Yard, Partly Wooded, Private, Rear Yard, Rural, Secluded, SideYard(s)
Story 3+
Sewer Community Septic Tank, Private Septic Tank
Water Well
Architectural Style Split Level
Level or Stories 3+
Additional Building Above Grade, Below Grade
New Construction N
Schools
School District Washington County Public Schools
Others
Senior Community No
Tax ID 2219009823
Ownership Fee Simple
SqFt Source Assessor
Special Listing Condition Standard
Read Less

Bought with Kristine M Snavely • RE/MAX Achievers
GET MORE INFORMATION





