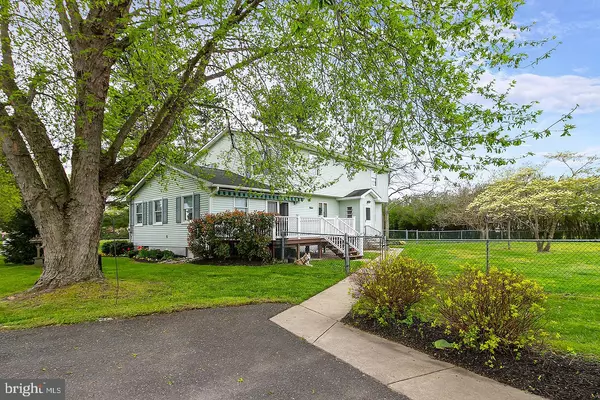For more information regarding the value of a property, please contact us for a free consultation.
154 SWEDESBORO Mullica Hill, NJ 08062
Want to know what your home might be worth? Contact us for a FREE valuation!

Our team is ready to help you sell your home for the highest possible price ASAP
Key Details
Sold Price $279,000
Property Type Single Family Home
Sub Type Detached
Listing Status Sold
Purchase Type For Sale
Square Footage 2,604 sqft
Price per Sqft $107
Subdivision None Available
MLS Listing ID NJGL239462
Sold Date 06/20/19
Style Colonial
Bedrooms 4
Full Baths 2
HOA Y/N N
Abv Grd Liv Area 2,604
Originating Board BRIGHT
Year Built 1968
Annual Tax Amount $7,005
Tax Year 2018
Lot Size 1.650 Acres
Acres 1.65
Lot Dimensions 0.00 x 0.00
Property Description
PRIVACY awaits on 1.64 acres! This 4 (possibly 5!) Bedroom Colonial sits at the end of a 200 ft.+ private lane, bordered by trees and farm fields! Two OUTBUILDINGS with ELECTRIC await the car lover or workshop enthusiast ...one 16x25, and another 22x25 with 2 oversized 9x8 doors.The possibilities are endless! The interior of this home features a Custom Longley Kitchen with double stainless steel sink and built in pantry. The family room boasts french doors leading to the 12x20 trex deck with retractable awning that overlooks the private fenced in backyard. The spacious formal living room and dining room offer the perfect flow for family holiday entertaining. Two original bedrooms on the main floor have been converted to office space and a spacious laundry room, but can easily be used as 4th and 5th bedrooms again! Have elderly parents living with you? The downstairs bedrooms and full STALL SHOWER bath will accommodate them with ease. The mud room with coat hooks and shoe bin completes the main living area. Upstairs, you'll find a massive 16x29 master suite with sitting area, walk-in closet complete with custom shelves and built-ins, and a full bath with separate vanity/sink area with hall access. In addition to the 2 other large bedrooms upstairs, there's a 9x5 CEDAR CLOSET! Finally, the full basement is partially finished, and offers hookups for easy relocation of upstairs laundry. Home Warranty included! This is definitely not your typical cookie cutter home. Come see the potential for yourself!
Location
State NJ
County Gloucester
Area Harrison Twp (20808)
Zoning R1
Rooms
Other Rooms Living Room, Dining Room, Primary Bedroom, Bedroom 2, Bedroom 3, Bedroom 4, Kitchen, Family Room, Laundry, Other
Basement Drainage System, Full, Interior Access, Partially Finished, Space For Rooms, Sump Pump
Main Level Bedrooms 1
Interior
Interior Features Attic, Carpet, Cedar Closet(s), Ceiling Fan(s), Chair Railings, Crown Moldings, Entry Level Bedroom, Family Room Off Kitchen, Floor Plan - Traditional, Kitchen - Eat-In, Kitchen - Table Space, Pantry, Stall Shower, Store/Office, Walk-in Closet(s)
Hot Water Natural Gas
Heating Baseboard - Hot Water
Cooling Central A/C
Flooring Ceramic Tile, Fully Carpeted, Laminated
Equipment Dishwasher, Oven - Single, Oven/Range - Electric, Range Hood, Refrigerator, Dryer, Washer, Water Heater
Fireplace N
Window Features Bay/Bow
Appliance Dishwasher, Oven - Single, Oven/Range - Electric, Range Hood, Refrigerator, Dryer, Washer, Water Heater
Heat Source Natural Gas
Laundry Has Laundry, Hookup, Main Floor
Exterior
Exterior Feature Deck(s)
Parking Features Additional Storage Area, Oversized
Garage Spaces 9.0
Fence Fully
Water Access N
Accessibility Level Entry - Main, Doors - Swing In
Porch Deck(s)
Total Parking Spaces 9
Garage Y
Building
Lot Description Backs to Trees, Cleared, Front Yard, Landscaping, Open, Private, Rear Yard
Story 2
Foundation Block
Sewer Public Sewer
Water Public
Architectural Style Colonial
Level or Stories 2
Additional Building Above Grade, Below Grade
Structure Type Dry Wall
New Construction N
Schools
Elementary Schools Harrison Township E.S.
Middle Schools Clearview Regional M.S.
High Schools Clearview Regional
School District Clearview Regional Schools
Others
Senior Community No
Tax ID 08-00045 20-00082
Ownership Fee Simple
SqFt Source Assessor
Special Listing Condition Standard
Read Less

Bought with Frances Manzoni • Century 21 Rauh & Johns
GET MORE INFORMATION





