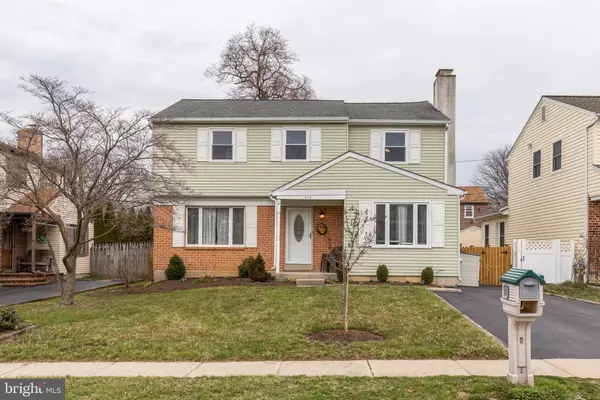For more information regarding the value of a property, please contact us for a free consultation.
310 GREENBRIAR LN Havertown, PA 19083
Want to know what your home might be worth? Contact us for a FREE valuation!

Our team is ready to help you sell your home for the highest possible price ASAP
Key Details
Sold Price $450,000
Property Type Single Family Home
Sub Type Detached
Listing Status Sold
Purchase Type For Sale
Square Footage 1,918 sqft
Price per Sqft $234
Subdivision Westgate Hills
MLS Listing ID PADE487188
Sold Date 06/14/19
Style Colonial
Bedrooms 4
Full Baths 2
Half Baths 2
HOA Y/N N
Abv Grd Liv Area 1,918
Originating Board BRIGHT
Year Built 1978
Annual Tax Amount $7,562
Tax Year 2018
Lot Size 5,314 Sqft
Acres 0.12
Lot Dimensions 50.00 x 110.00
Property Description
Gorgeous four bedroom colonial now available in the highly desirable Westgate Hills neighborhood of Haverford Township. The home presents tremendous curb appeal and charm accompanied by a great community feel with sidewalks and streetlights throughout the neighborhood. Inside an abundance of natural light flows into the main level which boasts hardwood and tile flooring along with crown moulding throughout. A large formal living room is situated to the left of the main hall looking out over the front yard, while the family room sits off to the right featuring a brick fire place. The back of the main level opens up completely featuring the kitchen with adjoining dining room. The kitchen has been updated including new appliances and granite tops! The main level also holds an updated powder room and laundry, as well as an amazing three seasons room with porcelain flooring and a ceiling fan with windows looking out over the fenced in back yard. Upstairs, hardwood continues throughout all the bedrooms as there is a full hallway bath with four bedrooms including the master suite. The master bedroom features great lighting as well with a full walk in closet and updated bath. The basement has also been completely finished with a full wet bar and powder room which adds another area of great living space! Out back a shed was added recently along with an enlarged patio for entertaining. The house sits in a great location within just 5 minutes from all major highways (Rt 476, 1, and 3). A great find and easy to show!
Location
State PA
County Delaware
Area Haverford Twp (10422)
Zoning .
Rooms
Basement Full, Fully Finished, Poured Concrete
Interior
Interior Features Dining Area, Kitchen - Eat-In, Upgraded Countertops, Wet/Dry Bar, Window Treatments, Wood Floors, Primary Bath(s), Walk-in Closet(s)
Hot Water Electric
Heating Forced Air, Heat Pump(s), Heat Pump - Gas BackUp
Cooling Central A/C
Fireplaces Number 1
Fireplaces Type Brick, Wood
Equipment Built-In Microwave, Disposal, Icemaker, Oven/Range - Gas, Refrigerator
Appliance Built-In Microwave, Disposal, Icemaker, Oven/Range - Gas, Refrigerator
Heat Source Propane - Leased, Electric
Laundry Main Floor
Exterior
Fence Wood, Picket
Water Access N
Accessibility None
Garage N
Building
Story 2
Sewer Public Sewer
Water Public
Architectural Style Colonial
Level or Stories 2
Additional Building Above Grade, Below Grade
New Construction N
Schools
School District Haverford Township
Others
Senior Community No
Tax ID 22-09-01337-06
Ownership Fee Simple
SqFt Source Assessor
Special Listing Condition Standard
Read Less

Bought with Non Member • Non Subscribing Office
GET MORE INFORMATION





