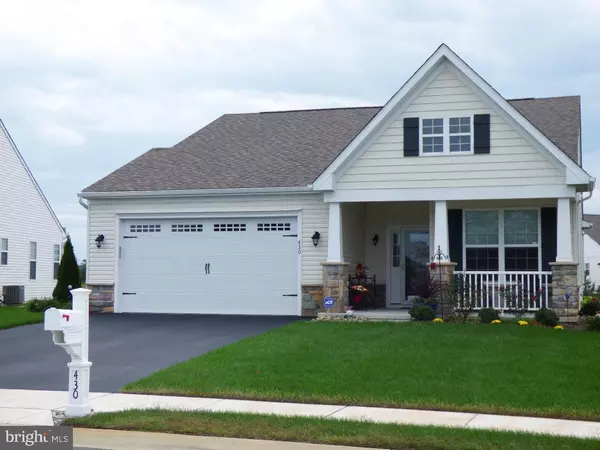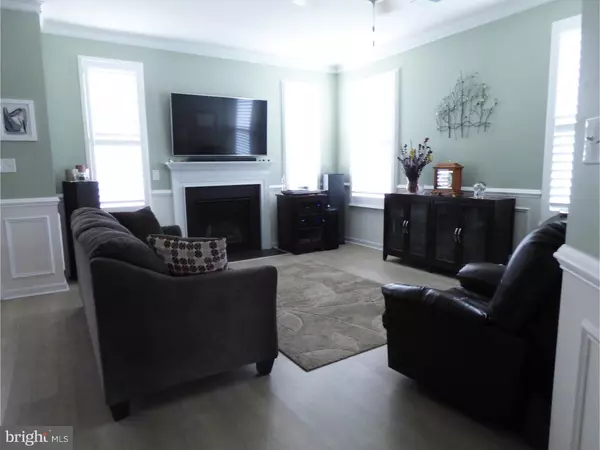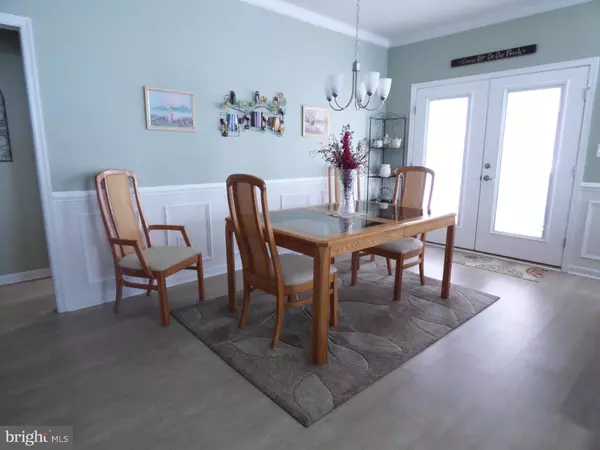For more information regarding the value of a property, please contact us for a free consultation.
430 AUGUSTA NATIONAL DR Magnolia, DE 19962
Want to know what your home might be worth? Contact us for a FREE valuation!

Our team is ready to help you sell your home for the highest possible price ASAP
Key Details
Sold Price $323,000
Property Type Single Family Home
Sub Type Detached
Listing Status Sold
Purchase Type For Sale
Square Footage 1,479 sqft
Price per Sqft $218
Subdivision Champions Club
MLS Listing ID DEKT180738
Sold Date 06/25/19
Style Contemporary
Bedrooms 3
Full Baths 2
HOA Fees $193/mo
HOA Y/N Y
Abv Grd Liv Area 1,479
Originating Board BRIGHT
Year Built 2016
Annual Tax Amount $1,216
Tax Year 2018
Lot Size 10,018 Sqft
Acres 0.23
Lot Dimensions .26
Property Description
Spring is here. Take a look at this beautiful McKee-built home in Champions Club, a 55+ Community. Why wait for new construction when you can have this 2 1/2 yr., better than new home now, located on a premium lot directly across from the Clubhouse. Everything is already done; just move in and enjoy. This home is absolutely jam packed with upgrades, which is rare to find in one home. So many custom features are included, such as custom trim in every room, 9' ceilings, and custom solid wood plantation shutters. Greet your guests in the foyer with custom paint, chair rail, crown molding and shadow box details. The family room features luxury vinyl tile (LVT) flooring, gas fireplace, ceiling fan, custom paint and trim. The kitchen is a cooks delight which includes upgraded cabinets with soft-close drawers, granite countertops, upgraded stainless Maytag appliances, custom tile backsplash, a breakfast bar and recessed lighting along with pendant lights. You will find 3 bedrooms and two full baths on the main floor. One of the bedrooms is currently being used as a wine bar with wall cabinets and granite counter. The dining room has been enlarged by two feet; perfect for entertaining. The master bedroom is spacious and also been enlarged by two feet and features a tray ceiling with ceiling fan, and two closets. The master bath includes a large shower and linen closet. Upstairs you will find a finished loft area, with its own thermostat, perfect for either storage, a craft room, or a 4th bedroom. 10x14 rear enclosed porch with screens and EZ Breeze windows and ceiling fan, a 14x14 EP Henry patio, beautiful landscaping, irrigation system & well, and rear gardens and trees with LED lighting. There is plenty of storage available in the oversized 2 car garage that has been insulated and enlarged by two feet, and includes custom storage cabinets. Save time and money over buying brand new. Come take a look today! Price has been reduced to sell $329,990.
Location
State DE
County Kent
Area Caesar Rodney (30803)
Zoning AC
Rooms
Other Rooms Living Room, Dining Room, Primary Bedroom, Bedroom 2, Kitchen, Bedroom 1, Laundry, Loft, Other, Attic
Main Level Bedrooms 3
Interior
Interior Features Primary Bath(s), Butlers Pantry, Ceiling Fan(s), Breakfast Area
Hot Water Electric
Heating Forced Air
Cooling Central A/C
Flooring Fully Carpeted, Vinyl
Fireplaces Number 1
Fireplaces Type Gas/Propane
Equipment Built-In Range, Disposal, Built-In Microwave
Fireplace Y
Appliance Built-In Range, Disposal, Built-In Microwave
Heat Source Natural Gas
Laundry Main Floor
Exterior
Exterior Feature Patio(s), Porch(es)
Parking Features Garage Door Opener, Oversized
Garage Spaces 4.0
Utilities Available Cable TV
Amenities Available Swimming Pool, Tennis Courts, Club House
Water Access N
Roof Type Shingle
Accessibility None
Porch Patio(s), Porch(es)
Attached Garage 2
Total Parking Spaces 4
Garage Y
Building
Lot Description Level, Front Yard, Rear Yard, SideYard(s)
Story 2
Sewer Public Sewer
Water Public
Architectural Style Contemporary
Level or Stories 2
Additional Building Above Grade
Structure Type Cathedral Ceilings,9'+ Ceilings
New Construction N
Schools
Elementary Schools W.B. Simpson
School District Caesar Rodney
Others
HOA Fee Include Pool(s),Common Area Maintenance,Lawn Maintenance,Snow Removal
Senior Community Yes
Age Restriction 55
Tax ID 7-00-10503-01-3600-000
Ownership Fee Simple
SqFt Source Assessor
Acceptable Financing Conventional, VA, FHA 203(b)
Listing Terms Conventional, VA, FHA 203(b)
Financing Conventional,VA,FHA 203(b)
Special Listing Condition Standard
Read Less

Bought with Marie LaDuca • Active Adults Realty
GET MORE INFORMATION





