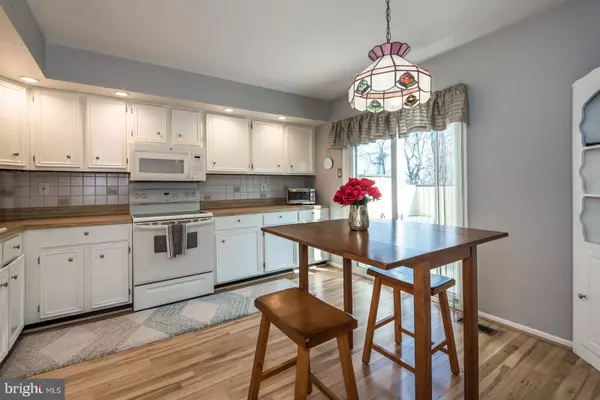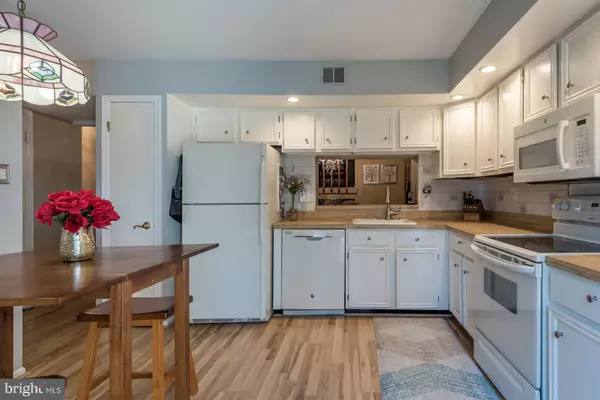For more information regarding the value of a property, please contact us for a free consultation.
1403 BRANDENBURG WAY King Of Prussia, PA 19406
Want to know what your home might be worth? Contact us for a FREE valuation!

Our team is ready to help you sell your home for the highest possible price ASAP
Key Details
Sold Price $270,000
Property Type Townhouse
Sub Type Interior Row/Townhouse
Listing Status Sold
Purchase Type For Sale
Square Footage 1,560 sqft
Price per Sqft $173
Subdivision Prussian Woods
MLS Listing ID PAMC610128
Sold Date 06/21/19
Style Contemporary
Bedrooms 3
Full Baths 2
HOA Fees $202/mo
HOA Y/N Y
Abv Grd Liv Area 1,560
Originating Board BRIGHT
Year Built 1979
Annual Tax Amount $3,215
Tax Year 2018
Lot Size 2,165 Sqft
Acres 0.05
Lot Dimensions 20.00 x 0.00
Property Description
Welcome home to this lovely 3 bedroom, 2 and a half bath townhome in the desirable Prussian Woods Community! The contemporary multi-level floor plan offers plenty of living space, with living rooms on both the lower and upper levels, as well as an eat-in kitchen and formal dining room. Upstairs you ll find the spacious master bedroom with en suite bathroom. Two additional bedrooms and another full bath are located on the top level. The basement includes the laundry, as well as plenty of space for storage. A patio and two rear decks offer plenty of outdoor space perfect for entertaining or enjoying the nice weather. The home also boasts a newer roof, as well as all newer windows and slider doors (all installed in 2014). Further adding to the home's appeal are the Upper Merion school district, low taxes and convenient location, with easy access to major roadways, Valley Forge National Park, shopping and more. Schedule your showing today!
Location
State PA
County Montgomery
Area Upper Merion Twp (10658)
Zoning R3
Rooms
Other Rooms Living Room, Dining Room, Primary Bedroom, Bedroom 2, Bedroom 3, Kitchen, Family Room, Foyer, Laundry, Bathroom 2, Primary Bathroom, Half Bath
Basement Partial
Interior
Interior Features Carpet, Breakfast Area, Dining Area, Kitchen - Eat-In
Hot Water Electric
Heating Heat Pump(s)
Cooling Central A/C
Flooring Carpet, Hardwood, Ceramic Tile
Fireplaces Number 1
Fireplaces Type Insert, Wood
Equipment Dishwasher, Disposal, Microwave, Oven/Range - Electric, Refrigerator
Fireplace Y
Appliance Dishwasher, Disposal, Microwave, Oven/Range - Electric, Refrigerator
Heat Source Electric
Laundry Basement
Exterior
Exterior Feature Deck(s), Balcony, Patio(s)
Parking On Site 2
Water Access N
Accessibility 2+ Access Exits
Porch Deck(s), Balcony, Patio(s)
Garage N
Building
Story 3+
Sewer Public Sewer
Water Public
Architectural Style Contemporary
Level or Stories 3+
Additional Building Above Grade, Below Grade
New Construction N
Schools
School District Upper Merion Area
Others
HOA Fee Include Lawn Maintenance,Snow Removal,Trash
Senior Community No
Tax ID 58-00-02006-069
Ownership Fee Simple
SqFt Source Assessor
Acceptable Financing Cash, Conventional, FHA, VA
Listing Terms Cash, Conventional, FHA, VA
Financing Cash,Conventional,FHA,VA
Special Listing Condition Standard
Read Less

Bought with Ernest L Facchine III • Keller Williams Main Line
GET MORE INFORMATION





