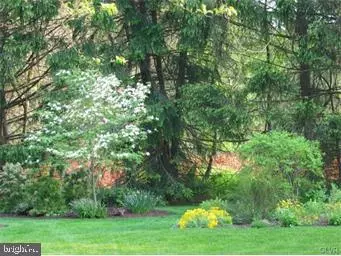For more information regarding the value of a property, please contact us for a free consultation.
1476 WILLOWBROOK DR Bethlehem, PA 18015
Want to know what your home might be worth? Contact us for a FREE valuation!

Our team is ready to help you sell your home for the highest possible price ASAP
Key Details
Sold Price $283,000
Property Type Single Family Home
Sub Type Detached
Listing Status Sold
Purchase Type For Sale
Square Footage 2,580 sqft
Price per Sqft $109
Subdivision Saucon Valley Terrac
MLS Listing ID PANH104348
Sold Date 06/20/19
Style Bi-level
Bedrooms 4
Full Baths 1
Half Baths 1
HOA Y/N N
Abv Grd Liv Area 2,580
Originating Board BRIGHT
Year Built 1967
Annual Tax Amount $4,619
Tax Year 2018
Lot Size 0.327 Acres
Acres 0.33
Lot Dimensions 0.00 x 0.00
Property Description
Welcome to this spectacular home in sought after Saucon Valley Terrace community. Offering everything you could want, this property will be your dream come true! From the moment you arrive you'll immediately recognize the love and attention poured into the home and property. A spacious flagstone foyer will greet you at the door and heading to the first level you'll be pleased to see gleaming hardwood floors running throughout the 1st level. The roomy living room is dowsed in natural light through a large bay window; the perfect place to congregate. Beyond the living room is the formal dining room with ceiling fan and overlooking the back yard. Passing through the dining room will lead you into the kitchen. Kitchen boasts an incredibly functional built-in breakfast table, lots of counter and cabinet space, dishwasher, disposal, tile floors and recessed lighting- a fully functional and practical kitchen. Heading down the hall you'll come across 3 spacious bedrooms and a full bath. Bathroom offers a double bowl vanity, jetted tub and glass surround, tile, stall shower. Bathoom is also accessible from the master bedroom. Fresh paint and brand new carpets in the 2nd bedroom. Don t forget- Hardwood floors throughout! Stepping down to the lower level you'll discover a large family room with ceiling fan and walkout to your back patio. Fourth bedroom, with radiant heat, is adjacent the family room, or could be used as an office- your choice. Laundry room and 1/2 bath on this level as wel,l for added convenience. Side entry, oversized garage with e- opener and insulated garage door is accessible from this level. The Show Stopper of a back yard boasts a plethora of perennial gardens, custom landscaping and a beautiful fishpond. The backyard cannot be beat- a true "must see" this spring. Located only moments from Rt 78 and 309 you have easy access to NJ, Lehigh Valley and Bucks County. Only 15 minutes to Allentown and Bethlehem and right around the corner from The Promenade Shops of Center Valley- fantastic dining, shopping and entertainment. Saucon Valley School District. Come see this incredible property today- you'll be glad you did!
Location
State PA
County Northampton
Area Lower Saucon Twp (12419)
Zoning R20
Rooms
Other Rooms Living Room, Dining Room, Primary Bedroom, Bedroom 2, Bedroom 3, Bedroom 4, Kitchen, Family Room, Laundry
Basement Full
Main Level Bedrooms 3
Interior
Interior Features Breakfast Area, Built-Ins, Carpet, Ceiling Fan(s), Formal/Separate Dining Room, Kitchen - Eat-In, Primary Bath(s), Recessed Lighting, Stall Shower, Window Treatments, Wood Floors
Hot Water Electric
Heating Heat Pump - Electric BackUp
Cooling Central A/C, Ceiling Fan(s)
Flooring Hardwood, Carpet, Tile/Brick
Equipment Built-In Microwave, Dishwasher, Disposal, Dryer - Electric, Microwave, Oven/Range - Electric, Refrigerator, Water Heater, Washer
Appliance Built-In Microwave, Dishwasher, Disposal, Dryer - Electric, Microwave, Oven/Range - Electric, Refrigerator, Water Heater, Washer
Heat Source Electric
Exterior
Exterior Feature Patio(s)
Parking Features Additional Storage Area, Built In, Basement Garage, Covered Parking, Garage - Side Entry, Garage Door Opener, Inside Access, Oversized
Garage Spaces 2.0
Water Access N
Roof Type Shingle
Accessibility None
Porch Patio(s)
Attached Garage 2
Total Parking Spaces 2
Garage Y
Building
Lot Description Front Yard, Landscaping, Level, Open, Pond, Private, Rear Yard, SideYard(s), Sloping
Story 2
Sewer Public Sewer
Water Public
Architectural Style Bi-level
Level or Stories 2
Additional Building Above Grade, Below Grade
New Construction N
Schools
High Schools Saucon Valley Senior
School District Saucon Valley
Others
Senior Community No
Tax ID Q6SE1-3-15-0719
Ownership Fee Simple
SqFt Source Assessor
Acceptable Financing Cash, Conventional, FHA, FHA 203(b), Seller Financing, USDA, VA
Listing Terms Cash, Conventional, FHA, FHA 203(b), Seller Financing, USDA, VA
Financing Cash,Conventional,FHA,FHA 203(b),Seller Financing,USDA,VA
Special Listing Condition Standard
Read Less

Bought with Non Member • Non Subscribing Office
GET MORE INFORMATION





