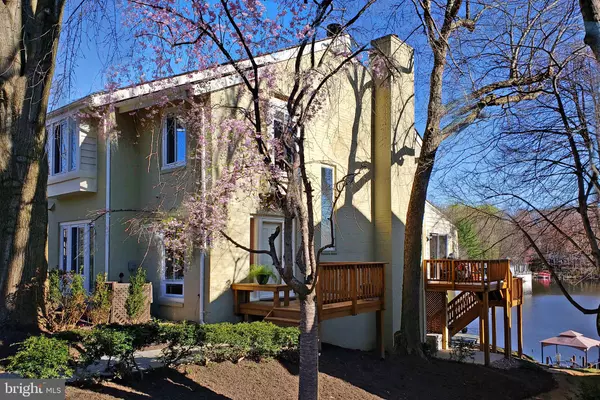For more information regarding the value of a property, please contact us for a free consultation.
2009 CHADDS FORD DR Reston, VA 20191
Want to know what your home might be worth? Contact us for a FREE valuation!

Our team is ready to help you sell your home for the highest possible price ASAP
Key Details
Sold Price $799,000
Property Type Townhouse
Sub Type End of Row/Townhouse
Listing Status Sold
Purchase Type For Sale
Square Footage 2,512 sqft
Price per Sqft $318
Subdivision Chadds Ford
MLS Listing ID VAFX1001842
Sold Date 06/18/19
Style Colonial
Bedrooms 3
Full Baths 3
Half Baths 1
HOA Fees $100/mo
HOA Y/N Y
Abv Grd Liv Area 1,776
Originating Board BRIGHT
Year Built 1978
Annual Tax Amount $8,556
Tax Year 2019
Lot Size 4,646 Sqft
Acres 0.11
Property Description
Enjoy direct waterfront ownership of a gorgeous end unit townhome on Lake Thoreau where wonderful windows in Owner's Bedroom provide 180-degree lake views. Custom windows, skylights and sliding glass door, plus open concept design all for Northeastern lake views from Kitchen, Dining & Living Rooms. Slate front walkway and back slate patio, upper side deck, lower deck, and boulder stone steps with lighting down to lakeside dock. Lovely landscaping enhances front and rear, while the large lake frontage allows docking on the lake. Hardwoods, tile, and neutral carpeting. Fully finished walk-out basement. Kitchen Remodel, Bath Remodels, HVAC system upgrades and many more custom improvements by loving owner. Soon, you'll discover the joy and serenity of life along the lake...
Location
State VA
County Fairfax
Zoning 370
Direction East
Rooms
Other Rooms Living Room, Dining Room, Primary Bedroom, Bedroom 2, Bedroom 3, Kitchen, Family Room, Den, Foyer, Sun/Florida Room, Laundry, Workshop
Basement Full, Fully Finished, Heated, Improved, Interior Access, Outside Entrance, Rear Entrance, Walkout Level, Windows
Interior
Interior Features Built-Ins, Ceiling Fan(s), Floor Plan - Open, Kitchen - Gourmet, Recessed Lighting, Upgraded Countertops, Wet/Dry Bar, Wood Floors, Window Treatments
Hot Water Electric, 60+ Gallon Tank
Heating Heat Pump(s), Forced Air, Programmable Thermostat
Cooling Central A/C, Heat Pump(s)
Flooring Hardwood, Carpet, Ceramic Tile
Fireplaces Number 2
Equipment Built-In Microwave, Cooktop, Cooktop - Down Draft, Dishwasher, Disposal, Dryer, Exhaust Fan, Extra Refrigerator/Freezer, Humidifier, Icemaker, Oven - Wall, Refrigerator, Washer
Fireplace Y
Window Features Double Pane,Skylights
Appliance Built-In Microwave, Cooktop, Cooktop - Down Draft, Dishwasher, Disposal, Dryer, Exhaust Fan, Extra Refrigerator/Freezer, Humidifier, Icemaker, Oven - Wall, Refrigerator, Washer
Heat Source Electric
Laundry Basement
Exterior
Exterior Feature Deck(s), Patio(s)
Parking On Site 2
Utilities Available Fiber Optics Available, Cable TV Available, Under Ground
Amenities Available Baseball Field, Basketball Courts, Bike Trail, Boat Dock/Slip, Common Grounds, Jog/Walk Path, Lake, Picnic Area, Pool - Outdoor, Soccer Field, Tennis Courts, Tot Lots/Playground, Volleyball Courts, Water/Lake Privileges
Water Access Y
Water Access Desc Boat - Electric Motor Only,Canoe/Kayak,Private Access
View Lake, Panoramic, Water, Garden/Lawn
Roof Type Shake
Accessibility None
Porch Deck(s), Patio(s)
Garage N
Building
Lot Description Sloping, SideYard(s), Rear Yard, Premium, No Thru Street, Landscaping, Front Yard, Cul-de-sac
Story 3+
Sewer Public Sewer
Water Public
Architectural Style Colonial
Level or Stories 3+
Additional Building Above Grade, Below Grade
New Construction N
Schools
Elementary Schools Terraset
Middle Schools Hughes
High Schools South Lakes
School District Fairfax County Public Schools
Others
HOA Fee Include Common Area Maintenance,Management,Pier/Dock Maintenance,Pool(s),Reserve Funds,Snow Removal,Trash
Senior Community No
Tax ID 0262 12010025
Ownership Fee Simple
SqFt Source Assessor
Acceptable Financing Cash
Listing Terms Cash
Financing Cash
Special Listing Condition Standard
Read Less

Bought with Catherine L Drosos • Drosos Realty LLC
GET MORE INFORMATION





