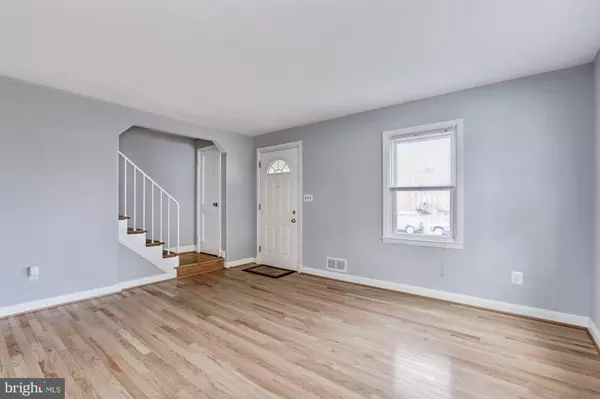For more information regarding the value of a property, please contact us for a free consultation.
159 GARDEN RIDGE RD Baltimore, MD 21228
Want to know what your home might be worth? Contact us for a FREE valuation!

Our team is ready to help you sell your home for the highest possible price ASAP
Key Details
Sold Price $213,000
Property Type Townhouse
Sub Type Interior Row/Townhouse
Listing Status Sold
Purchase Type For Sale
Square Footage 1,368 sqft
Price per Sqft $155
Subdivision Mount Ridge
MLS Listing ID MDBC435274
Sold Date 06/15/19
Style Colonial
Bedrooms 3
Full Baths 1
Half Baths 1
HOA Y/N N
Abv Grd Liv Area 1,102
Originating Board BRIGHT
Year Built 1953
Annual Tax Amount $2,373
Tax Year 2018
Lot Size 2,900 Sqft
Acres 0.07
Property Description
Beautifully Updated End of Unit Brick Rowhome; Lofty Windows and Light Filled Interiors; Living and Dining Rooms Boasting Gleaming Hardwood Floors; Dining Room with Chair Railing and Built-In China Cabinet; Kitchen Equipped with Sleek Appliances, a Decorative Backsplash, Ample Cabinetry, and Easy Access to the Deck; Upstairs Find, Two Sizeable Bedrooms, the Master Bedroom, and a Full Bath; Lower-Level Presenting Storage, Laundry, a Powder Room, and a Family Room Ideal for Entertainment and Leisure; Recent Updates: HVAC, Living and Dining Room Hardwood Floors, Lower-Level Bathroom Plumbing, Fixtures, and Cabinetry, Hot Water Heater, Refrigerator, Light Fixtures Throughout, Fresh Paint, and More! Exterior Features: Covered Front Porch, Deck, Fenced Rear, Parking Pad, Exterior Lighting, Secure Storage, Sidewalks, and Landscaped Grounds.
Location
State MD
County Baltimore
Zoning 010 RESIDENTIAL
Rooms
Other Rooms Living Room, Dining Room, Primary Bedroom, Bedroom 2, Bedroom 3, Kitchen, Family Room, Laundry, Storage Room
Basement Outside Entrance, Partially Finished, Connecting Stairway, Daylight, Partial, Heated, Improved, Interior Access, Rear Entrance, Shelving, Space For Rooms, Walkout Level, Windows, Full
Interior
Interior Features Attic, Built-Ins, Carpet, Ceiling Fan(s), Chair Railings, Combination Dining/Living, Dining Area, Floor Plan - Open, Formal/Separate Dining Room, Kitchen - Country, Kitchen - Table Space, Kitchen - Eat-In, Wood Floors
Hot Water Natural Gas
Heating Forced Air
Cooling Central A/C, Ceiling Fan(s)
Flooring Hardwood, Carpet
Equipment Icemaker, Microwave, Oven - Self Cleaning, Oven - Single, Refrigerator, Water Heater, Dryer, Oven/Range - Gas, Washer
Appliance Icemaker, Microwave, Oven - Self Cleaning, Oven - Single, Refrigerator, Water Heater, Dryer, Oven/Range - Gas, Washer
Heat Source Natural Gas
Laundry Lower Floor
Exterior
Exterior Feature Porch(es), Deck(s)
Fence Rear
Water Access N
View Garden/Lawn
Accessibility Other
Porch Porch(es), Deck(s)
Garage N
Building
Lot Description Landscaping
Story 3+
Sewer Public Sewer
Water Public
Architectural Style Colonial
Level or Stories 3+
Additional Building Above Grade, Below Grade
Structure Type Dry Wall,High,Paneled Walls
New Construction N
Schools
Elementary Schools Westowne
Middle Schools Arbutus
High Schools Catonsville
School District Baltimore County Public Schools
Others
Senior Community No
Tax ID 04010106452220
Ownership Fee Simple
SqFt Source Estimated
Security Features Main Entrance Lock,Smoke Detector
Special Listing Condition Standard
Read Less

Bought with Raymond S Gill • Exit Results Realty
GET MORE INFORMATION





