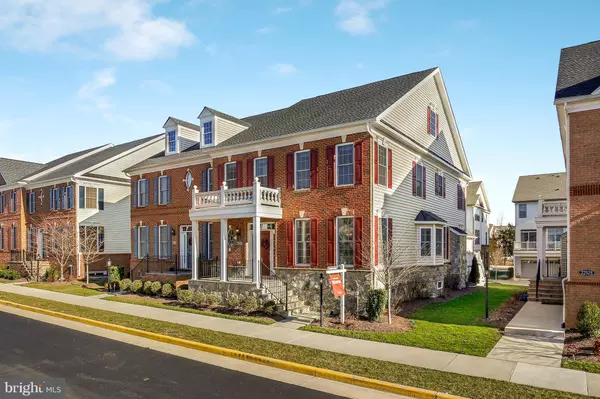For more information regarding the value of a property, please contact us for a free consultation.
22524 WILLINGTON SQ Ashburn, VA 20148
Want to know what your home might be worth? Contact us for a FREE valuation!

Our team is ready to help you sell your home for the highest possible price ASAP
Key Details
Sold Price $648,000
Property Type Single Family Home
Sub Type Twin/Semi-Detached
Listing Status Sold
Purchase Type For Sale
Square Footage 3,848 sqft
Price per Sqft $168
Subdivision Moorefield
MLS Listing ID VALO268126
Sold Date 06/13/19
Style Other
Bedrooms 3
Full Baths 2
Half Baths 2
HOA Fees $160/mo
HOA Y/N Y
Abv Grd Liv Area 2,747
Originating Board BRIGHT
Year Built 2016
Annual Tax Amount $6,113
Tax Year 2018
Lot Size 4,356 Sqft
Acres 0.1
Property Description
Accepting back up offers! Simply stunning and better than new! This home has it all. Built in 2016, and upgraded from the builder standard. Airy, open-concept design flows, with a sleek tile floor on the main level. The home offers three bedrooms, two full, and two half-baths. Many windows provide abundant natural light. Five-speaker home theater system, Sony projector, screen, and power reclining seats (all conveys). Bluetooth ceiling speakers in the family room. Ultra-shower in the master bathroom. Custom vent hood installation in the large island kitchen. Portico and extended front porch keep you out of the rain. Large deck for outdoor entertaining. Great amenities including outdoor pool, fitness center, clubhouse and parks. Don t miss out! Near Harris Teeter, dry cleaner, barbershop, and Moorefield Elementary. Within a mile to the future Ashburn Metro.
Location
State VA
County Loudoun
Zoning PDTRC
Rooms
Basement Full
Interior
Interior Features Crown Moldings, Family Room Off Kitchen, Floor Plan - Open, Kitchen - Eat-In, Kitchen - Gourmet, Kitchen - Island, Kitchen - Table Space, Primary Bath(s), Recessed Lighting, Upgraded Countertops, Other
Heating Forced Air
Cooling Central A/C
Fireplaces Number 1
Equipment Built-In Microwave, Dishwasher, Disposal, Cooktop, Dryer, Icemaker, Range Hood, Refrigerator, Washer, Oven - Wall
Fireplace Y
Appliance Built-In Microwave, Dishwasher, Disposal, Cooktop, Dryer, Icemaker, Range Hood, Refrigerator, Washer, Oven - Wall
Heat Source Electric, Natural Gas
Laundry Upper Floor
Exterior
Exterior Feature Deck(s), Porch(es)
Parking Features Built In, Garage - Rear Entry
Garage Spaces 2.0
Amenities Available Fitness Center, Pool - Outdoor, Club House
Water Access N
Accessibility None
Porch Deck(s), Porch(es)
Attached Garage 2
Total Parking Spaces 2
Garage Y
Building
Story 3+
Sewer Public Sewer
Water Public
Architectural Style Other
Level or Stories 3+
Additional Building Above Grade, Below Grade
New Construction N
Schools
Elementary Schools Moorefield Station
Middle Schools Stone Hill
High Schools Rock Ridge
School District Loudoun County Public Schools
Others
HOA Fee Include Trash
Senior Community No
Tax ID 121370458000
Ownership Fee Simple
SqFt Source Assessor
Security Features Security System
Special Listing Condition Standard
Read Less

Bought with Laxmi Nugooru • Alluri Realty, Inc.
GET MORE INFORMATION



