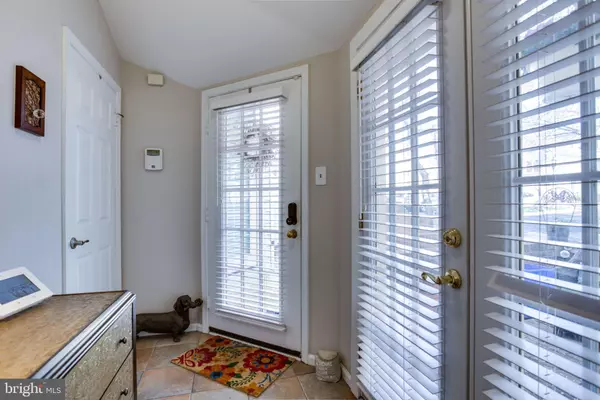For more information regarding the value of a property, please contact us for a free consultation.
5804 LINDEN SQUARE CT #41 Rockville, MD 20852
Want to know what your home might be worth? Contact us for a FREE valuation!

Our team is ready to help you sell your home for the highest possible price ASAP
Key Details
Sold Price $535,000
Property Type Condo
Sub Type Condo/Co-op
Listing Status Sold
Purchase Type For Sale
Square Footage 1,384 sqft
Price per Sqft $386
Subdivision Luxberry Courts
MLS Listing ID MDMC651202
Sold Date 06/18/19
Style Colonial
Bedrooms 2
Full Baths 2
Condo Fees $286/mo
HOA Fees $30/ann
HOA Y/N Y
Abv Grd Liv Area 1,384
Originating Board BRIGHT
Year Built 1988
Annual Tax Amount $5,274
Tax Year 2019
Property Description
This 2 level condo blends the best features of single-family home living with all of the conveniences of a condo. The private patio and 2nd-floor balcony provide ample outdoor living space without the yard maintenance. The grand two-story living spaces evoke feelings of comfort and spaciousness.Featuring a private ground level front door entry, the ease and convenience begin with no maze of hallways or lobby to navigate. The spacious newly renovated kitchen is a home chef s dream with new appliances and cabinetry offering ample storage and room to work. Overlooking the dining room and living room, the kitchen remains well connected to the living spaces nearby. Never miss out on the fun with the window looking out onto the dining and living room from the kitchen. Extra tall vaulted ceilings create grand proportions of the living and dining spaces. Ideal for entertaining, the dining area has room for even the largest of tables and is accented by extra cabinets or a perfect buffet. Settle into the living room where the spaciousness continues with numerous options for furniture and seating configurations with the fireplace as a focal point. The 2nd-floor balcony extends the living space outdoors, overlooking community green space.The master suite is a grand retreat with dimensions that easily accommodate a king size bed and accent furniture. Dual closets en route to the attached bath offer ample storage space. The updated bathroom includes an extra large vanity. The guest bedroom, located at the front of the home, offers multifunctional living space with a full double closet and attached bath - also accessible from the hall.Additional updates make this home really shine with new hardwood floors cover the floor in the kitchen, dining room, and living room, and new energy efficient windows throughout allowing in ample natural light from sunrise to sunset.
Location
State MD
County Montgomery
Zoning PD9
Interior
Interior Features Ceiling Fan(s), Crown Moldings, Floor Plan - Open, Combination Dining/Living, Kitchen - Table Space, Primary Bath(s), Wine Storage, Wood Floors, Upgraded Countertops
Hot Water Electric
Heating Forced Air
Cooling Central A/C
Fireplaces Number 1
Fireplaces Type Fireplace - Glass Doors
Equipment Built-In Microwave, Dishwasher, Disposal, Dryer, Freezer, Icemaker, Oven/Range - Electric, Refrigerator, Washer
Furnishings No
Fireplace Y
Window Features Energy Efficient
Appliance Built-In Microwave, Dishwasher, Disposal, Dryer, Freezer, Icemaker, Oven/Range - Electric, Refrigerator, Washer
Heat Source Electric
Laundry Upper Floor, Washer In Unit, Dryer In Unit
Exterior
Exterior Feature Patio(s), Balcony
Parking Features Garage Door Opener
Garage Spaces 1.0
Amenities Available Pool - Outdoor, Tennis Courts, Swimming Pool
Water Access N
Accessibility None
Porch Patio(s), Balcony
Total Parking Spaces 1
Garage Y
Building
Story 2
Unit Features Garden 1 - 4 Floors
Sewer Public Sewer
Water Public
Architectural Style Colonial
Level or Stories 2
Additional Building Above Grade, Below Grade
New Construction N
Schools
School District Montgomery County Public Schools
Others
Pets Allowed Y
HOA Fee Include Ext Bldg Maint,Insurance,Management,Reserve Funds,Road Maintenance,Snow Removal
Senior Community No
Tax ID 160402741494
Ownership Condominium
Acceptable Financing Conventional, FHA
Horse Property N
Listing Terms Conventional, FHA
Financing Conventional,FHA
Special Listing Condition Standard
Pets Allowed Cats OK, Dogs OK, Number Limit, Size/Weight Restriction
Read Less

Bought with Saro Dedeyan • Cummings & Co. Realtors
GET MORE INFORMATION





