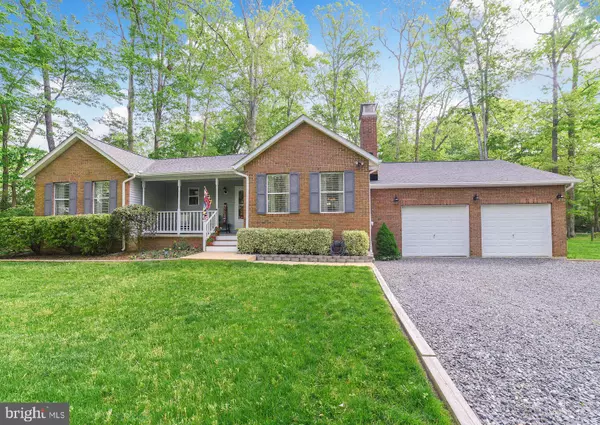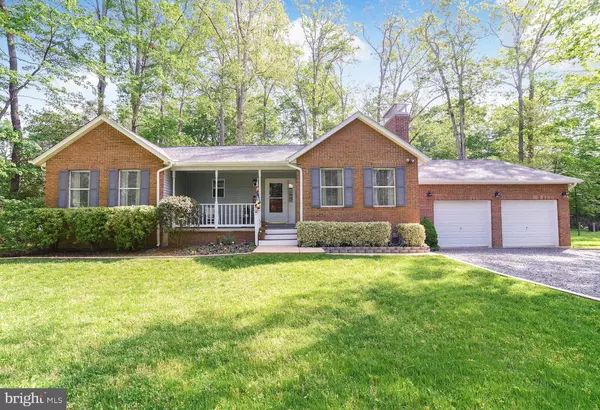For more information regarding the value of a property, please contact us for a free consultation.
270 HARBOR DR Lusby, MD 20657
Want to know what your home might be worth? Contact us for a FREE valuation!

Our team is ready to help you sell your home for the highest possible price ASAP
Key Details
Sold Price $314,900
Property Type Single Family Home
Sub Type Detached
Listing Status Sold
Purchase Type For Sale
Square Footage 2,449 sqft
Price per Sqft $128
Subdivision Drum Point
MLS Listing ID MDCA169200
Sold Date 06/14/19
Style Ranch/Rambler,Raised Ranch/Rambler
Bedrooms 4
Full Baths 2
Half Baths 1
HOA Fees $13/ann
HOA Y/N Y
Abv Grd Liv Area 1,324
Originating Board BRIGHT
Year Built 1992
Annual Tax Amount $2,889
Tax Year 2018
Lot Size 0.514 Acres
Acres 0.51
Property Description
BOLD BRICK-FRONT RAMBLER with great curb appeal! Featuring 3 bedrooms 2.5 full baths, 2 car garage and a finished basement. Situated on a 1 acre nicely landscaped lot, this home offers a private setting with a spectacular wooded view! Gorgeous dining room with wood floors and chair railing. Great Room with vaulted ceilings and a wood burning brick fireplace! Kitchen featuring brand new stainless steel appliances, gorgeous back splash and lots of cabinet space. Garden window and sky lights for added natural light! Master bedroom with cozy new carpet, walk-in closet and attached master bath with updated vanity and gorgeous floors! Additional bedrooms with ceiling fans and great closet space. New carpet in bedrooms and freshly painted throughout! Nicely updated guest bathroom. Featuring a nice front porch for relaxing and glass slider door that leads to outside entertainment deck overlooking the picturesque back yard. Finished basement with spacious recreation room, 2 additional rooms that can be used as 4th and 5th bedrooms, office space or playroom areas, half bath, and laundry area with washer & dryer. 2- car garage with an extra exit way to outside. Adorning the back yard is an am amazing Glass Greenhouse and Play Set! This lovely home awaits your special touch!
Location
State MD
County Calvert
Zoning R
Rooms
Other Rooms Dining Room, Primary Bedroom, Bedroom 2, Bedroom 3, Kitchen, Basement, Foyer, Great Room, Laundry, Bonus Room, Primary Bathroom, Full Bath, Half Bath, Additional Bedroom
Basement Fully Finished, Interior Access, Connecting Stairway, Outside Entrance, Rear Entrance, Space For Rooms, Windows, Full
Main Level Bedrooms 3
Interior
Interior Features Ceiling Fan(s), Entry Level Bedroom, Family Room Off Kitchen, Floor Plan - Traditional, Formal/Separate Dining Room, Primary Bath(s), Skylight(s), Walk-in Closet(s), Kitchen - Table Space, Wood Floors, Carpet, Chair Railings, Crown Moldings, Dining Area, Pantry
Heating Heat Pump(s)
Cooling Central A/C, Ceiling Fan(s)
Flooring Wood
Fireplaces Number 1
Fireplaces Type Wood
Equipment Dishwasher, Dryer, Exhaust Fan, Refrigerator, Stove, Washer
Fireplace Y
Window Features Screens,Skylights
Appliance Dishwasher, Dryer, Exhaust Fan, Refrigerator, Stove, Washer
Heat Source Propane - Leased
Laundry Lower Floor
Exterior
Exterior Feature Deck(s), Brick, Porch(es)
Parking Features Garage - Front Entry, Inside Access
Garage Spaces 2.0
Fence Rear
Water Access N
Accessibility None
Porch Deck(s), Brick, Porch(es)
Attached Garage 2
Total Parking Spaces 2
Garage Y
Building
Story 1
Sewer Septic Exists, Community Septic Tank, Private Septic Tank
Water Well
Architectural Style Ranch/Rambler, Raised Ranch/Rambler
Level or Stories 1
Additional Building Above Grade, Below Grade
Structure Type High,Vaulted Ceilings
New Construction N
Schools
School District Calvert County Public Schools
Others
Senior Community No
Tax ID 0501066048
Ownership Fee Simple
SqFt Source Assessor
Horse Property N
Special Listing Condition Standard
Read Less

Bought with Tina M Benton • Home Towne Real Estate
GET MORE INFORMATION





