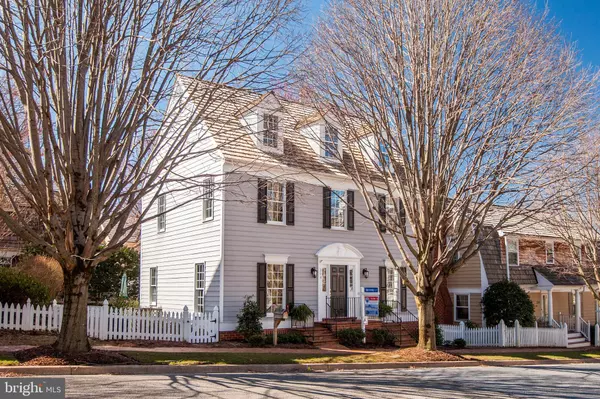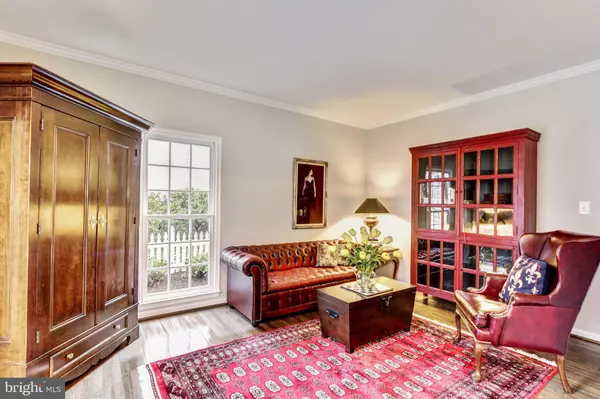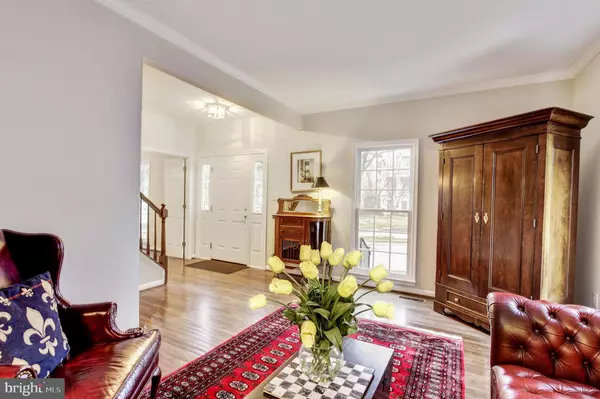For more information regarding the value of a property, please contact us for a free consultation.
204 GOLDEN ASH WAY Gaithersburg, MD 20878
Want to know what your home might be worth? Contact us for a FREE valuation!

Our team is ready to help you sell your home for the highest possible price ASAP
Key Details
Sold Price $815,000
Property Type Single Family Home
Sub Type Detached
Listing Status Sold
Purchase Type For Sale
Square Footage 2,168 sqft
Price per Sqft $375
Subdivision Kentlands
MLS Listing ID MDMC621926
Sold Date 06/14/19
Style Colonial
Bedrooms 3
Full Baths 2
Half Baths 1
HOA Fees $142/mo
HOA Y/N Y
Abv Grd Liv Area 2,168
Originating Board BRIGHT
Year Built 1994
Annual Tax Amount $8,530
Tax Year 2019
Lot Size 4,781 Sqft
Acres 0.11
Property Description
Charming center hall colonial perfectly situated in the desirable Kentlands Old Farm District is just a two block walk from Kentlands Downtown, and steps to the Mansion, Arts Barn, lakes and walking paths! This Alfandre built home features a classic floor plan including a formal dining room, inviting living room and large family room open to the kitchen and highlighted by a 10 foot ceiling and full window surround. A handsome brick fireplace enhances the beauty of this home, which is ideal for full scale entertaining and comfortable family living. Improvements by current owners include a completely renovated kitchen with high end maple cabinets, a centerpiece hood, a breakfast bar, gourmet dual fuel convection range, stainless steel appliances, granite counters, recessed and under counter lighting. Luxury master suite with large sitting area, gas fireplace, vaulted ceiling, walk-in closet with built-ins and master bath. A recently landscaped, fully fenced yard surrounds the home complete with a large patio perfect for entertaining or simply relaxing!
Location
State MD
County Montgomery
Zoning MXD
Rooms
Basement Interior Access, Unfinished, Daylight, Partial
Interior
Interior Features Chair Railings, Crown Moldings, Dining Area, Family Room Off Kitchen, Floor Plan - Traditional, Formal/Separate Dining Room, Primary Bath(s), Recessed Lighting, Walk-in Closet(s), Window Treatments, Wood Floors, Kitchen - Gourmet
Heating Forced Air
Cooling Ceiling Fan(s), Central A/C
Fireplaces Number 2
Fireplaces Type Wood, Brick, Gas/Propane
Equipment Built-In Microwave, Dryer, Washer, Oven/Range - Gas, Disposal, Dishwasher, Stainless Steel Appliances, Instant Hot Water
Fireplace Y
Appliance Built-In Microwave, Dryer, Washer, Oven/Range - Gas, Disposal, Dishwasher, Stainless Steel Appliances, Instant Hot Water
Heat Source Natural Gas
Exterior
Exterior Feature Patio(s)
Parking Features Garage - Rear Entry
Garage Spaces 2.0
Fence Fully
Amenities Available Basketball Courts, Bike Trail, Common Grounds, Exercise Room, Jog/Walk Path, Lake, Pool - Outdoor, Swimming Pool, Tennis Courts, Tot Lots/Playground, Club House
Water Access N
Roof Type Shake
Accessibility None
Porch Patio(s)
Total Parking Spaces 2
Garage Y
Building
Lot Description Landscaping, Rear Yard, Backs to Trees
Story 3+
Sewer Public Sewer
Water Public
Architectural Style Colonial
Level or Stories 3+
Additional Building Above Grade, Below Grade
New Construction N
Schools
Elementary Schools Rachel Carson
Middle Schools Lakelands Park
High Schools Quince Orchard
School District Montgomery County Public Schools
Others
HOA Fee Include Common Area Maintenance,Pool(s),Recreation Facility,Reserve Funds,Snow Removal,Trash
Senior Community No
Tax ID 160902922474
Ownership Fee Simple
SqFt Source Assessor
Security Features Smoke Detector
Special Listing Condition Standard
Read Less

Bought with Lynn L Longley • RE/MAX Metropolitan Realty
GET MORE INFORMATION





