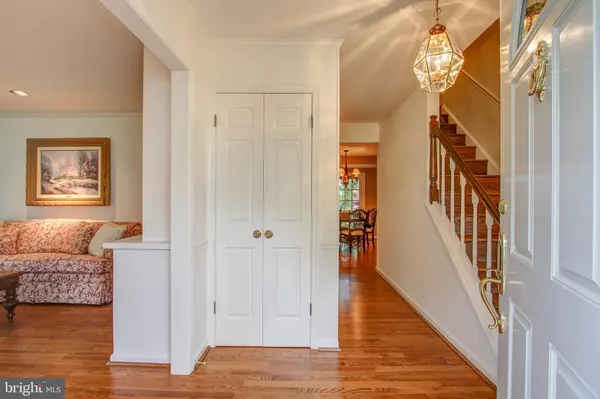For more information regarding the value of a property, please contact us for a free consultation.
12241 OX HILL RD Fairfax, VA 22033
Want to know what your home might be worth? Contact us for a FREE valuation!

Our team is ready to help you sell your home for the highest possible price ASAP
Key Details
Sold Price $712,000
Property Type Single Family Home
Sub Type Detached
Listing Status Sold
Purchase Type For Sale
Square Footage 3,121 sqft
Price per Sqft $228
Subdivision Fair Oaks Estates
MLS Listing ID VAFX1052698
Sold Date 06/14/19
Style Colonial
Bedrooms 4
Full Baths 2
Half Baths 1
HOA Fees $23/ann
HOA Y/N Y
Abv Grd Liv Area 2,145
Originating Board BRIGHT
Year Built 1981
Annual Tax Amount $7,401
Tax Year 2019
Lot Size 8,629 Sqft
Acres 0.2
Property Description
TurnKey in Fair Oaks Estates! ! Immaculate 4 Bedroom 2.5 Bath Home with so much Character, Remodeled Gourmet Kitchen with Granite Counters and Stainless Appliances, Spacious Family Room off Kitchen, Walk out from Breakfast Room to Newer Fabulous Deck installed by Long Fence perfect for entertaining, Gleaming Hardwood Flooring throughout, All Upper Level Bedroom Closets are organized California Closet Systems, Finished Lower Level Rec Room with walkout to Beautiful Flagstone Patio, Professionally landscaped lush green yard by Merrifield Garden Center backs to Trees and very private, Underground Sprinkler System, LeafProof Gutter Protection System, This Extraordinary Residence is in Pristine condition from Top to Bottom! A Must See!
Location
State VA
County Fairfax
Zoning 131
Rooms
Other Rooms Living Room, Dining Room, Bedroom 2, Bedroom 4, Kitchen, Family Room, Breakfast Room, Bedroom 1, Great Room, Bathroom 3
Basement Fully Finished, Rear Entrance
Interior
Hot Water Natural Gas
Heating Heat Pump(s)
Cooling Central A/C
Flooring Hardwood
Fireplaces Number 1
Fireplaces Type Wood
Equipment Built-In Microwave, Dishwasher, Disposal, Dryer, Icemaker, Oven/Range - Electric, Range Hood, Refrigerator, Stainless Steel Appliances, Stove, Washer, Water Heater
Fireplace Y
Window Features Storm
Appliance Built-In Microwave, Dishwasher, Disposal, Dryer, Icemaker, Oven/Range - Electric, Range Hood, Refrigerator, Stainless Steel Appliances, Stove, Washer, Water Heater
Heat Source Electric
Laundry Basement
Exterior
Exterior Feature Deck(s), Patio(s)
Parking Features Garage - Front Entry, Garage Door Opener
Garage Spaces 2.0
Utilities Available Electric Available, Phone Available, Sewer Available, Water Available, Natural Gas Available, Phone Connected, Cable TV
Water Access N
View Trees/Woods
Roof Type Composite
Accessibility None
Porch Deck(s), Patio(s)
Attached Garage 2
Total Parking Spaces 2
Garage Y
Building
Story 3+
Sewer Public Sewer
Water Public
Architectural Style Colonial
Level or Stories 3+
Additional Building Above Grade, Below Grade
New Construction N
Schools
Elementary Schools Navy
Middle Schools Franklin
High Schools Oakton
School District Fairfax County Public Schools
Others
Pets Allowed Y
HOA Fee Include Common Area Maintenance,Pool(s)
Senior Community No
Tax ID 0461 22 0011
Ownership Fee Simple
SqFt Source Assessor
Security Features Security System,Smoke Detector
Acceptable Financing Conventional, FHA, VA
Horse Property N
Listing Terms Conventional, FHA, VA
Financing Conventional,FHA,VA
Special Listing Condition Standard
Pets Allowed Number Limit
Read Less

Bought with Rebecca S Trainor • CENTURY 21 New Millennium
GET MORE INFORMATION





