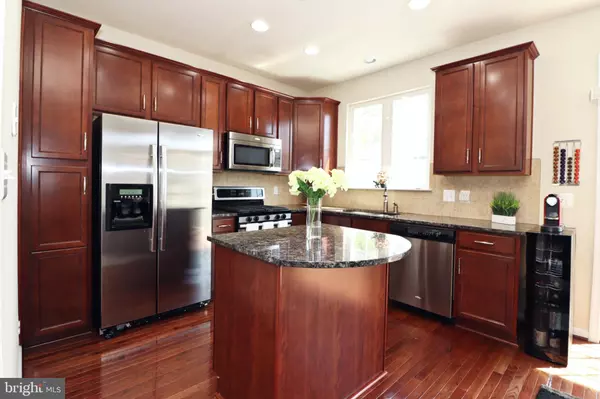For more information regarding the value of a property, please contact us for a free consultation.
2133 LITTLE SORREL WAY Silver Spring, MD 20902
Want to know what your home might be worth? Contact us for a FREE valuation!

Our team is ready to help you sell your home for the highest possible price ASAP
Key Details
Sold Price $475,000
Property Type Townhouse
Sub Type Interior Row/Townhouse
Listing Status Sold
Purchase Type For Sale
Square Footage 2,160 sqft
Price per Sqft $219
Subdivision Leesborough
MLS Listing ID MDMC653664
Sold Date 06/14/19
Style Colonial
Bedrooms 3
Full Baths 2
Half Baths 2
HOA Fees $99/mo
HOA Y/N Y
Abv Grd Liv Area 2,160
Originating Board BRIGHT
Year Built 2011
Annual Tax Amount $5,333
Tax Year 2019
Lot Size 1,400 Sqft
Acres 0.03
Property Description
Beautiful Townhouse in a great location at the end of the street. 3BD plus den in lower level with door to backyard. Lots of natural light, dark warm hardwood floors throughout entire main level including all stairs (with carpeted runner), large open kitchen and dining area with access to the deck, stainless steel appliances, granite countertop, gas range. 9-foot ceilings throughout the house, and one car garage. Master bedroom has a walk-in closet area and master bathroom has both shower and bathtub. Residents can enjoy a playground and park. Walk to Wheaton metro and 5 min drive to shopping center and restaurants.
Location
State MD
County Montgomery
Zoning RT15
Interior
Interior Features Combination Dining/Living, Breakfast Area, Kitchen - Eat-In, Kitchen - Island, Kitchen - Table Space, Primary Bath(s), Wood Floors
Hot Water Natural Gas
Heating Forced Air
Cooling Central A/C
Flooring Hardwood, Carpet, Ceramic Tile
Equipment Dishwasher, Disposal, Dryer, Icemaker, Oven/Range - Gas, Refrigerator, Washer, Built-In Microwave, Dryer - Electric, Dryer - Front Loading, Stainless Steel Appliances, Washer - Front Loading, Water Heater - High-Efficiency
Fireplace N
Window Features Double Pane,ENERGY STAR Qualified
Appliance Dishwasher, Disposal, Dryer, Icemaker, Oven/Range - Gas, Refrigerator, Washer, Built-In Microwave, Dryer - Electric, Dryer - Front Loading, Stainless Steel Appliances, Washer - Front Loading, Water Heater - High-Efficiency
Heat Source Natural Gas
Laundry Upper Floor, Washer In Unit
Exterior
Garage Garage Door Opener
Garage Spaces 1.0
Amenities Available Tot Lots/Playground
Waterfront N
Water Access N
Roof Type Flat
Accessibility None
Parking Type Attached Garage
Attached Garage 1
Total Parking Spaces 1
Garage Y
Building
Story 3+
Foundation Slab
Sewer Public Septic
Water Public
Architectural Style Colonial
Level or Stories 3+
Additional Building Above Grade
Structure Type 9'+ Ceilings
New Construction N
Schools
Elementary Schools Arcola
Middle Schools Odessa Shannon
High Schools Northwood
School District Montgomery County Public Schools
Others
HOA Fee Include Common Area Maintenance,Snow Removal,Trash
Senior Community No
Tax ID 161303623686
Ownership Fee Simple
SqFt Source Estimated
Horse Property N
Special Listing Condition Standard
Read Less

Bought with Denise E Verburg • Long & Foster Real Estate, Inc.
GET MORE INFORMATION





