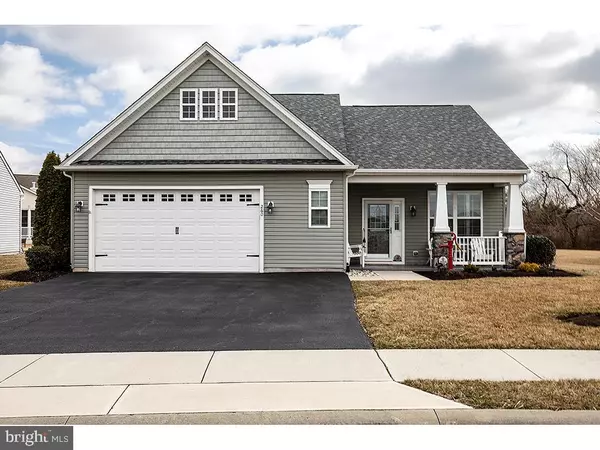For more information regarding the value of a property, please contact us for a free consultation.
260 BAY HILL RD Magnolia, DE 19962
Want to know what your home might be worth? Contact us for a FREE valuation!

Our team is ready to help you sell your home for the highest possible price ASAP
Key Details
Sold Price $282,500
Property Type Single Family Home
Sub Type Detached
Listing Status Sold
Purchase Type For Sale
Square Footage 1,322 sqft
Price per Sqft $213
Subdivision Champions Club
MLS Listing ID DEKT220040
Sold Date 06/14/19
Style Ranch/Rambler
Bedrooms 2
Full Baths 2
HOA Fees $207/ann
HOA Y/N Y
Abv Grd Liv Area 1,322
Originating Board BRIGHT
Year Built 2010
Annual Tax Amount $813
Tax Year 2018
Lot Size 10,106 Sqft
Acres 0.23
Property Description
Great opportunity. This move in ready home shows like a model and offers many builder and home owner extensions and upgrades. Welcoming designer paints throughout with crown molding and :plantation shutters to bring elegance and richness to the overall design An existing screen porch has been converted to a four seasons room with EZ Breeze windows and year round HVAC. Your comfort is enriched by whole house security, a water softener system and double osmosis drinking water. Not to mention a whole house generator. No need to worry about your professionally landscaped yard, you have your own irrigation system. Easy parking in your oversized, extended garage with built in shelving and extra storage areas. This beautiful home is in one of the most convenient and sought after active communities close to everything but why would you leave with most amenities available a short walk to your clubhouse.
Location
State DE
County Kent
Area Capital (30802)
Zoning AC
Rooms
Other Rooms Dining Room, Kitchen, Sun/Florida Room, Great Room, Laundry, Utility Room, Screened Porch
Main Level Bedrooms 2
Interior
Interior Features Ceiling Fan(s), Crown Moldings, Dining Area, Entry Level Bedroom, Floor Plan - Open, Kitchen - Gourmet, Primary Bath(s), Pantry, Stall Shower, Upgraded Countertops, Wainscotting, Walk-in Closet(s), Water Treat System, Window Treatments, Wood Floors
Hot Water Electric
Heating Forced Air
Cooling Central A/C
Flooring Carpet, Ceramic Tile, Hardwood
Equipment Built-In Microwave, Built-In Range, Dishwasher, Disposal, Dryer - Electric, Dryer - Front Loading, Energy Efficient Appliances, Exhaust Fan, Icemaker, Oven - Self Cleaning, Refrigerator, Stainless Steel Appliances, Washer, Washer - Front Loading, Water Heater, Oven/Range - Electric
Furnishings No
Fireplace N
Window Features Insulated
Appliance Built-In Microwave, Built-In Range, Dishwasher, Disposal, Dryer - Electric, Dryer - Front Loading, Energy Efficient Appliances, Exhaust Fan, Icemaker, Oven - Self Cleaning, Refrigerator, Stainless Steel Appliances, Washer, Washer - Front Loading, Water Heater, Oven/Range - Electric
Heat Source Natural Gas
Laundry Main Floor
Exterior
Parking Features Additional Storage Area, Garage - Front Entry, Garage Door Opener, Oversized
Garage Spaces 4.0
Amenities Available Club House, Common Grounds, Exercise Room, Fitness Center, Jog/Walk Path, Meeting Room, Party Room, Pool - Outdoor, Swimming Pool
Water Access N
Roof Type Architectural Shingle
Accessibility None
Attached Garage 2
Total Parking Spaces 4
Garage Y
Building
Story 1
Foundation Slab
Sewer Public Sewer
Water Public
Architectural Style Ranch/Rambler
Level or Stories 1
Additional Building Above Grade, Below Grade
Structure Type Dry Wall
New Construction N
Schools
Elementary Schools Allen Frear
High Schools Caesar Rodney
School District Caesar Rodney
Others
HOA Fee Include Common Area Maintenance,Ext Bldg Maint,Health Club,Lawn Maintenance,Pool(s),Recreation Facility,Snow Removal
Senior Community Yes
Age Restriction 55
Tax ID NM-00-10503-03-8300-000
Ownership Fee Simple
SqFt Source Assessor
Security Features Monitored,Smoke Detector,Security System,Motion Detectors
Acceptable Financing Cash, Conventional, VA
Horse Property N
Listing Terms Cash, Conventional, VA
Financing Cash,Conventional,VA
Special Listing Condition Standard
Read Less

Bought with Debbie Shearer • Active Adults Realty
GET MORE INFORMATION



