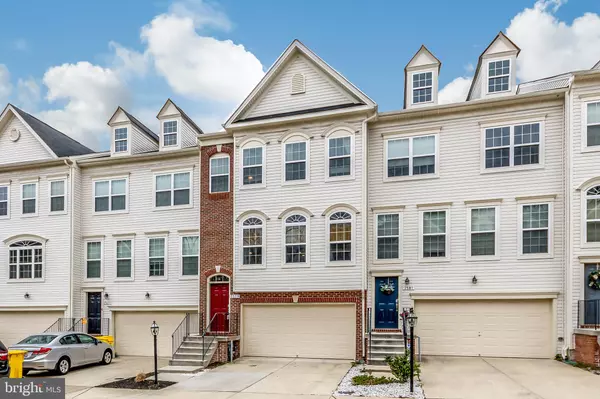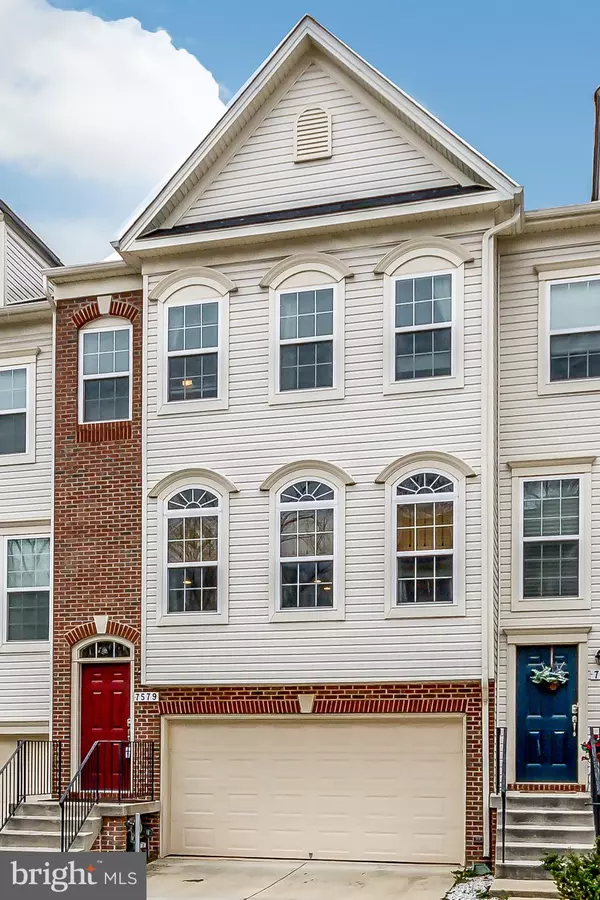For more information regarding the value of a property, please contact us for a free consultation.
7579 STONEHOUSE RUN DR Glen Burnie, MD 21060
Want to know what your home might be worth? Contact us for a FREE valuation!

Our team is ready to help you sell your home for the highest possible price ASAP
Key Details
Sold Price $350,000
Property Type Townhouse
Sub Type Interior Row/Townhouse
Listing Status Sold
Purchase Type For Sale
Square Footage 2,564 sqft
Price per Sqft $136
Subdivision Stonehouse Run
MLS Listing ID MDAA395058
Sold Date 06/12/19
Style Colonial
Bedrooms 3
Full Baths 2
Half Baths 2
HOA Fees $126/mo
HOA Y/N Y
Abv Grd Liv Area 2,126
Originating Board BRIGHT
Year Built 2013
Annual Tax Amount $3,204
Tax Year 2018
Lot Size 1,650 Sqft
Acres 0.04
Property Description
Look no more. This home is exactly what you're looking for. It has been meticulously maintained and is ready for its' new owner. This home is picture perfect for a Pier One advertisement! It's an 11 on a scale from one to ten. From the stately brick and siding front entry with two car garage to the gleaming hardwood floors throughout the first level. The gourmet kitchen overlooks the HUGE deck (entire length of the house) and is waiting for your house warming party! The two-foot extension to the front of the hous adds a new dimension allowing the rooms to enjoy tons of space! The basement is not only finished, it enjoys full sunlight, easy access to the fully fenced in backyard! The sellers left nothing for you to do but move in! AND, you are able to enjoy the amenities of Tanyard Spring without the price tag! Adult pool - Use it! Kiddie Pool - Yup! Basketball Court - Use it! Tennis Courts - Yup, use them, Walking paths - Sure. Tot lot - Have fun. Dog Park - Of course. Community Garden - who else do you know who has that? Clubhouse for parties - Indeed! What are you waiting for? Resort living without the price tag - HOA fee is only $126/month!!! Come on out, fall in love and start packing! Schedule your showing today! Won't last long.
Location
State MD
County Anne Arundel
Zoning R5
Rooms
Other Rooms Living Room, Dining Room, Primary Bedroom, Bedroom 2, Bedroom 3, Kitchen, Basement, Bedroom 1
Basement Full, Daylight, Full, Connecting Stairway, Fully Finished, Outside Entrance, Walkout Level, Windows, Heated, Improved, Interior Access, Rear Entrance
Interior
Interior Features Breakfast Area, Carpet, Dining Area, Floor Plan - Open, Kitchen - Country, Kitchen - Eat-In, Recessed Lighting, Walk-in Closet(s)
Hot Water Electric
Heating Heat Pump(s)
Cooling Central A/C, Ceiling Fan(s)
Flooring Laminated, Carpet, Ceramic Tile
Fireplaces Number 1
Fireplaces Type Insert, Fireplace - Glass Doors
Equipment Dishwasher, Built-In Microwave, Disposal, Dryer, Icemaker, Microwave, Refrigerator, Stove, Washer, Water Heater
Fireplace Y
Window Features Insulated,Screens,Vinyl Clad
Appliance Dishwasher, Built-In Microwave, Disposal, Dryer, Icemaker, Microwave, Refrigerator, Stove, Washer, Water Heater
Heat Source Electric
Exterior
Parking Features Garage - Front Entry, Garage Door Opener
Garage Spaces 2.0
Fence Fully, Privacy, Vinyl
Utilities Available Cable TV
Amenities Available Club House, Fitness Center, Basketball Courts, Community Center, Exercise Room, Jog/Walk Path, Pool - Outdoor, Tennis Courts, Tot Lots/Playground
Water Access N
Roof Type Asphalt
Accessibility None
Attached Garage 2
Total Parking Spaces 2
Garage Y
Building
Story 3+
Sewer Public Sewer
Water Public
Architectural Style Colonial
Level or Stories 3+
Additional Building Above Grade, Below Grade
Structure Type Dry Wall,9'+ Ceilings,High
New Construction N
Schools
School District Anne Arundel County Public Schools
Others
Pets Allowed N
HOA Fee Include Pool(s),Common Area Maintenance
Senior Community No
Tax ID 020380690235295
Ownership Fee Simple
SqFt Source Estimated
Acceptable Financing Cash, Conventional, FHA, VA
Horse Property N
Listing Terms Cash, Conventional, FHA, VA
Financing Cash,Conventional,FHA,VA
Special Listing Condition Standard
Read Less

Bought with Linda Antonini • Blackwell Real Estate, LLC
GET MORE INFORMATION





