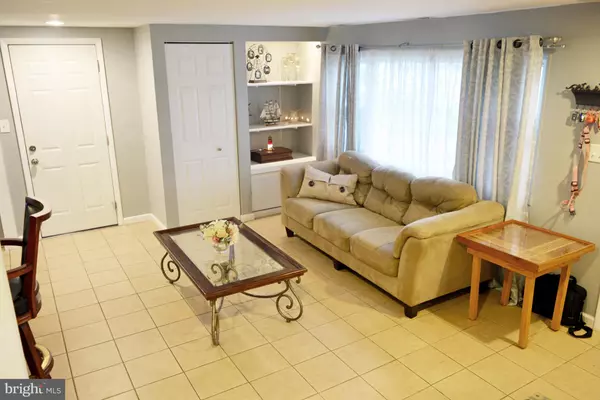For more information regarding the value of a property, please contact us for a free consultation.
711 S HARMONY RD Newark, DE 19713
Want to know what your home might be worth? Contact us for a FREE valuation!

Our team is ready to help you sell your home for the highest possible price ASAP
Key Details
Sold Price $225,000
Property Type Single Family Home
Sub Type Detached
Listing Status Sold
Purchase Type For Sale
Square Footage 1,625 sqft
Price per Sqft $138
Subdivision Tanglewood
MLS Listing ID DENC477714
Sold Date 06/10/19
Style Split Level
Bedrooms 3
Full Baths 1
Half Baths 1
HOA Y/N N
Abv Grd Liv Area 1,625
Originating Board BRIGHT
Year Built 1958
Annual Tax Amount $1,666
Tax Year 2018
Lot Size 7,841 Sqft
Acres 0.18
Property Description
Conveniently located split level home in the popular Tanglewood neighborhood. Step in to the tiled familyroom with built-in shelves and coat closet. This large room also has an area currently being used as a bar / game room with an updated powder room. You can also put the wall back up and make this a fourth bedroom. On the main floor there is a living room with hardwood floors, dining room and a spacious kitchen with a skylight and a gas stove. There is access to the deck, patio and fully fenced rear yard with shed. Continuing your tour to the upper level you'll find hardwood floors throughout, a master bedroom with ample closet space, two additional bedrooms and a hall bathroom with double sinks. Situated just off of 273, Route 4 and I-95, it's easily accessible to Wilmington, Philadelphia, Baltimore and Route 1 Delaware Beaches, shopping, restaurants, skating rink, Delaware Park and Christiana Hospital.
Location
State DE
County New Castle
Area Newark/Glasgow (30905)
Zoning NC6.5
Rooms
Other Rooms Living Room, Dining Room, Primary Bedroom, Bedroom 2, Bedroom 3, Kitchen, Family Room, Study
Interior
Hot Water Natural Gas
Heating Forced Air
Cooling Central A/C
Heat Source Natural Gas
Exterior
Parking Features Garage - Front Entry
Garage Spaces 1.0
Water Access N
Roof Type Shingle
Accessibility None
Attached Garage 1
Total Parking Spaces 1
Garage Y
Building
Story 2.5
Sewer Public Sewer
Water Public
Architectural Style Split Level
Level or Stories 2.5
Additional Building Above Grade, Below Grade
New Construction N
Schools
Elementary Schools Gallaher
Middle Schools Shue-Medill
High Schools Christiana
School District Christina
Others
Senior Community No
Tax ID 09-023.40-036
Ownership Fee Simple
SqFt Source Assessor
Special Listing Condition Standard
Read Less

Bought with Andrea L Harrington • RE/MAX Premier Properties
GET MORE INFORMATION





