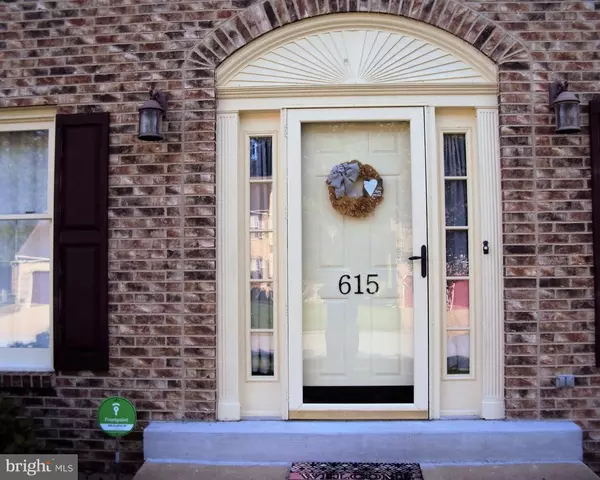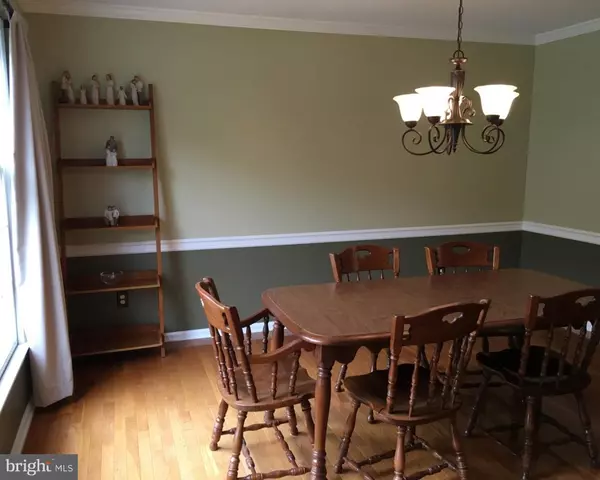For more information regarding the value of a property, please contact us for a free consultation.
615 TIMBER WOOD BLVD Newark, DE 19702
Want to know what your home might be worth? Contact us for a FREE valuation!

Our team is ready to help you sell your home for the highest possible price ASAP
Key Details
Sold Price $340,000
Property Type Single Family Home
Sub Type Detached
Listing Status Sold
Purchase Type For Sale
Square Footage 2,900 sqft
Price per Sqft $117
Subdivision Timber Farms
MLS Listing ID DENC418554
Sold Date 06/11/19
Style Contemporary
Bedrooms 4
Full Baths 2
Half Baths 1
HOA Fees $13/ann
HOA Y/N Y
Abv Grd Liv Area 2,900
Originating Board BRIGHT
Year Built 1994
Annual Tax Amount $3,353
Tax Year 2018
Lot Size 9,583 Sqft
Acres 0.22
Lot Dimensions 96X126
Property Description
Well maintained Brick Front , 2 Story with 4 Bedrooms, 2.5 Baths in Desirable & Friendly - Well Landscaped Community of Timber Farms. Center hall leads to open Kitchen with Granite counter tops & cozy Family Room with FP & new carpet (2018). Master Bedroom with walk-in Closet, Master Bath en-suite 5 piece & soaking tub. Lower level- Finished, carpeted & heated 20X20 Rec Room &11x10 Office or Computer/Game Room. Rear Deck off Kitchen over looking private yard, tree lined. New furnace & Central Air (2016). Community Park within walking distance. Newark Charter School within 5 Mile radius. Minutes to RT 1 & I-95.
Location
State DE
County New Castle
Area Newark/Glasgow (30905)
Zoning NC6.5
Rooms
Other Rooms Living Room, Dining Room, Primary Bedroom, Bedroom 2, Bedroom 3, Bedroom 4, Kitchen, Game Room, Family Room, Laundry, Office
Basement Full, Daylight, Partial, Heated, Partially Finished, Sump Pump, Windows
Interior
Interior Features Primary Bath(s), Ceiling Fan(s), Kitchen - Eat-In, Attic, Family Room Off Kitchen
Hot Water Natural Gas
Heating Forced Air
Cooling Central A/C, Attic Fan
Flooring Hardwood, Carpet
Fireplaces Number 1
Fireplaces Type Fireplace - Glass Doors, Mantel(s), Screen
Equipment Dishwasher, Disposal, Cooktop, Dryer, Icemaker, Oven/Range - Electric, Refrigerator, Washer, Water Heater
Fireplace Y
Window Features Double Pane,Screens
Appliance Dishwasher, Disposal, Cooktop, Dryer, Icemaker, Oven/Range - Electric, Refrigerator, Washer, Water Heater
Heat Source Natural Gas
Laundry Main Floor
Exterior
Exterior Feature Deck(s)
Parking Features Garage Door Opener, Garage - Front Entry
Garage Spaces 5.0
Utilities Available Cable TV, Under Ground
Water Access N
Roof Type Asphalt
Street Surface Black Top
Accessibility None
Porch Deck(s)
Attached Garage 2
Total Parking Spaces 5
Garage Y
Building
Lot Description Level, Front Yard, Rear Yard, SideYard(s), Backs to Trees
Story 2
Sewer Public Sewer
Water Public
Architectural Style Contemporary
Level or Stories 2
Additional Building Above Grade
New Construction N
Schools
School District Christina
Others
Senior Community No
Tax ID 09-034.30-121
Ownership Fee Simple
SqFt Source Assessor
Security Features Smoke Detector
Acceptable Financing Conventional, Cash, FHA
Listing Terms Conventional, Cash, FHA
Financing Conventional,Cash,FHA
Special Listing Condition Standard
Read Less

Bought with Kerry L Clark • RE/MAX Associates - Newark
GET MORE INFORMATION





