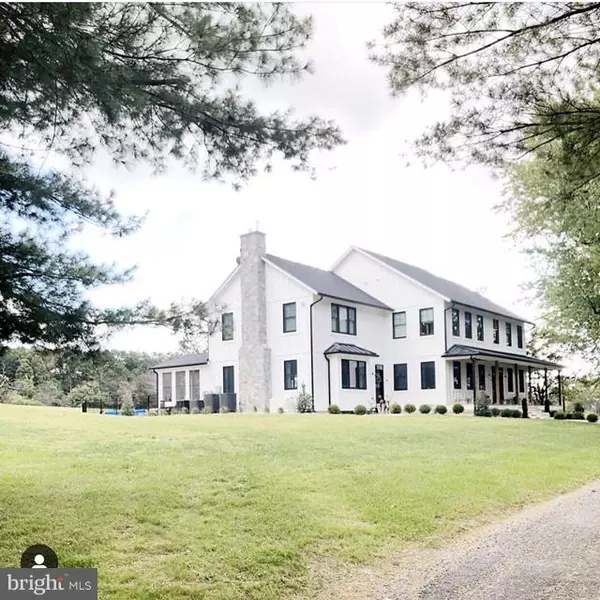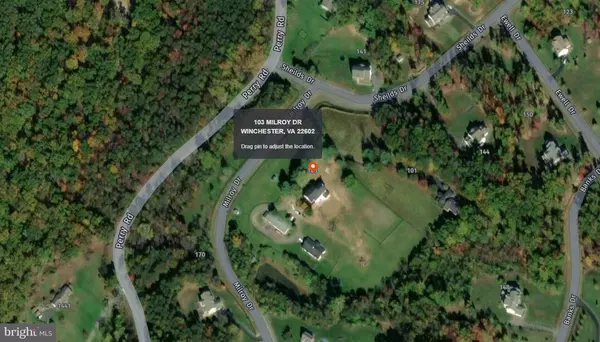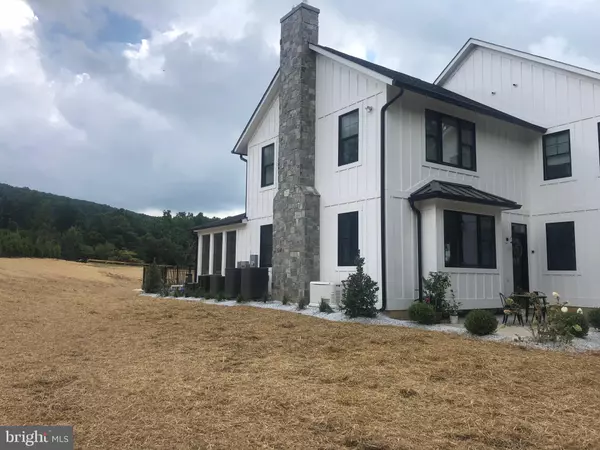For more information regarding the value of a property, please contact us for a free consultation.
103 MILROY DR Winchester, VA 22602
Want to know what your home might be worth? Contact us for a FREE valuation!

Our team is ready to help you sell your home for the highest possible price ASAP
Key Details
Sold Price $875,000
Property Type Single Family Home
Sub Type Detached
Listing Status Sold
Purchase Type For Sale
Square Footage 4,848 sqft
Price per Sqft $180
Subdivision Equestrian Estates
MLS Listing ID VAFV127620
Sold Date 05/22/19
Style Other
Bedrooms 4
Full Baths 2
Half Baths 1
HOA Y/N N
Abv Grd Liv Area 4,848
Originating Board BRIGHT
Year Built 2017
Annual Tax Amount $2,845
Tax Year 2018
Lot Size 2.030 Acres
Acres 7.19
Property Description
MOTIVATED SELLER, MAKE OFFER!!! DONT FORGET TO CHECK OUT THE VIRTUAL TOUR OF THE PROPERTY!!! Tranquil view with peaceful pond compliments this 7 acre modern farmhouse property and provides elegant country living at it's best.This custom home features James Hardie Cement board and batten siding and is over 4800 finished sq. ft. including an exercise room, office with fireplace and built-ins, large family room with bay window, fireplace and attached screened in porch, gourmet kitchen with two 12 foot islands, 2 farm house sinks, quartz counter tops, large commercial fridge and freezer, large butler's pantry with 2nd dishwasher, huge master suite with fireplace, large custom built-in closets, very large shower with multiple shower heads, library, bamboo floors throughout, exquisite lighting fixture upgrades and whole house generator.3 zone HVAC.Home also includes detached 7 car garage. 4 bays are closed and can be used as a workshop.This home also includes a 35 ft. heated saltwater pool with hot tub.Partially finished basement.Large, covered wraparound porch with wood ceiling.For the equestrian this home also features a well-appointed 2100 sq. ft. brick barn with 8 total stalls and central heating and air conditioning, automatic water system and tack room. Several enclosed pastures with paddocks are on the property. New fencing recently installed. Those seeking a small farm will enjoy these amenities as well as the chicken coop and run. Chickens can convey if interested.Above the barn you will find a 900 sq. ft. fully finished guest home apartment. This space features 2 bedrooms, one with a deck overlooking the pastures, 1 full bath, large kitchen with Carrera marble counter tops, island, farmhouse sink, electric range/oven, french door fridge, eating area, and living room also with new central heating and air conditioning.Pond features beautiful white and pink lotus flowers all summer long.Custom landscaping featuring holly bushes, boxwoods and hydrangeas with White stone mulch. Lots of mature trees. Pine tree lined driveway.This is the builders personal custom home, that was just completed 12/22/2017.Only minutes from Rt. 50, the hospital and downtown Winchester.A truly unique home that is a must see.
Location
State VA
County Frederick
Zoning RA
Direction Northwest
Rooms
Other Rooms Dining Room, Bedroom 2, Bedroom 3, Bedroom 4, Kitchen, Family Room, Basement, Library, Foyer, Bedroom 1, Study, Exercise Room, Laundry, Other, Storage Room, Bathroom 1, Bathroom 2, Bonus Room, Screened Porch
Basement Other
Interior
Interior Features Built-Ins, Butlers Pantry, Combination Kitchen/Dining, Combination Kitchen/Living, Combination Dining/Living, Dining Area, Family Room Off Kitchen, Floor Plan - Open, Formal/Separate Dining Room, Kitchen - Gourmet, Kitchen - Island, Primary Bath(s), Recessed Lighting, Sauna, Upgraded Countertops, Studio, Walk-in Closet(s), WhirlPool/HotTub
Hot Water Instant Hot Water, Propane, Tankless
Heating Baseboard - Hot Water
Cooling Energy Star Cooling System, Central A/C, Heat Pump(s), Programmable Thermostat, Zoned
Flooring Hardwood, Tile/Brick
Fireplaces Type Fireplace - Glass Doors, Gas/Propane, Mantel(s), Marble, Screen, Stone, Wood
Equipment Built-In Microwave, Commercial Range, Dishwasher, Disposal, Energy Efficient Appliances, ENERGY STAR Dishwasher, Oven - Double, Oven - Self Cleaning, Six Burner Stove, Stainless Steel Appliances, Refrigerator, Freezer, Water Heater - Tankless, Built-In Range, Cooktop - Down Draft, Cooktop, Dryer - Electric, Dryer - Front Loading, Oven/Range - Electric, Surface Unit, Washer - Front Loading
Furnishings Yes
Fireplace Y
Window Features Double Pane,ENERGY STAR Qualified,Energy Efficient,Low-E,Insulated,Screens,Wood Frame
Appliance Built-In Microwave, Commercial Range, Dishwasher, Disposal, Energy Efficient Appliances, ENERGY STAR Dishwasher, Oven - Double, Oven - Self Cleaning, Six Burner Stove, Stainless Steel Appliances, Refrigerator, Freezer, Water Heater - Tankless, Built-In Range, Cooktop - Down Draft, Cooktop, Dryer - Electric, Dryer - Front Loading, Oven/Range - Electric, Surface Unit, Washer - Front Loading
Heat Source Propane - Owned
Laundry Has Laundry, Main Floor
Exterior
Exterior Feature Enclosed, Patio(s), Porch(es), Screened, Wrap Around, Roof, Terrace
Parking Features Additional Storage Area, Covered Parking, Garage - Front Entry, Inside Access, Oversized
Garage Spaces 13.0
Fence Fully, Wood
Pool Heated, In Ground, Fenced, Filtered, Permits, Saltwater, Other
Utilities Available Under Ground
Water Access Y
Water Access Desc Fishing Allowed,Canoe/Kayak,Private Access
View Garden/Lawn, Mountain, Panoramic, Pasture, Pond, Trees/Woods, Scenic Vista, Valley
Roof Type Architectural Shingle
Street Surface Access - On Grade,Paved
Accessibility 32\"+ wide Doors, 36\"+ wide Halls, 48\"+ Halls, >84\" Garage Door, Doors - Lever Handle(s), Doors - Swing In, 2+ Access Exits
Porch Enclosed, Patio(s), Porch(es), Screened, Wrap Around, Roof, Terrace
Road Frontage Private
Total Parking Spaces 13
Garage Y
Building
Lot Description Backs to Trees, Cleared, Corner, Cul-de-sac, Front Yard, Landscaping, Level, Mountainous, No Thru Street, Partly Wooded, Open, Pond, Poolside, Premium, Private, Rear Yard, Road Frontage, Rural, Secluded, SideYard(s), Trees/Wooded
Story 3+
Foundation Permanent, Concrete Perimeter, Block
Sewer Gravity Sept Fld
Water Well
Architectural Style Other
Level or Stories 3+
Additional Building Above Grade, Below Grade
Structure Type 9'+ Ceilings,Dry Wall
New Construction Y
Schools
Elementary Schools Orchard View
Middle Schools Frederick County
High Schools James Wood
School District Frederick County Public Schools
Others
Senior Community No
Tax ID 51 30 2 B
Ownership Fee Simple
SqFt Source Estimated
Security Features 24 hour security,Exterior Cameras,Motion Detectors
Horse Property Y
Horse Feature Horse Trails, Horses Allowed, Paddock, Riding Ring, Stable(s)
Special Listing Condition Standard
Read Less

Bought with John B Schroth • Colony Realty
GET MORE INFORMATION





