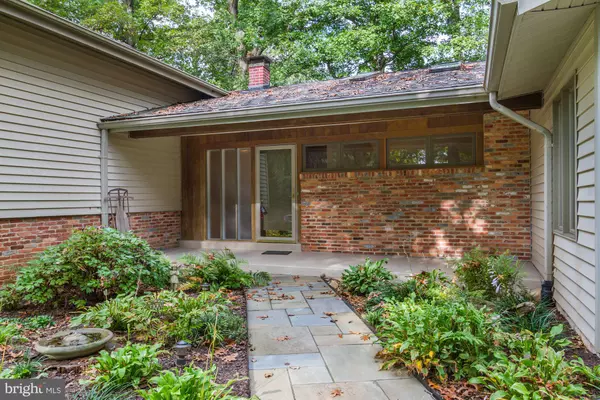For more information regarding the value of a property, please contact us for a free consultation.
18900 WOODWAY DR Rockville, MD 20855
Want to know what your home might be worth? Contact us for a FREE valuation!

Our team is ready to help you sell your home for the highest possible price ASAP
Key Details
Sold Price $600,000
Property Type Single Family Home
Sub Type Detached
Listing Status Sold
Purchase Type For Sale
Square Footage 3,369 sqft
Price per Sqft $178
Subdivision Granby Woods
MLS Listing ID 1002174484
Sold Date 06/11/19
Style Split Level
Bedrooms 4
Full Baths 3
Half Baths 1
HOA Y/N N
Abv Grd Liv Area 3,057
Originating Board MRIS
Year Built 1962
Annual Tax Amount $5,797
Tax Year 2017
Lot Size 0.706 Acres
Acres 0.71
Lot Dimensions LotLength:235 X LotWidth:151
Property Description
NEW PRICE/GREAT VALUE Owner's have expanded, renovated, and updated many elements of this spacious home including a brand new Master Bedroom and bath suite, walk-in closet and exercise room. Large, bright, open eat in County Kitchen with sitting room, lots of windows w/ views of yard. Screened deck with access to large, private, lot with mature landscaping. Close to Metro/270/370/ICC. Septic perks for 3 bedrooms.
Location
State MD
County Montgomery
Zoning R200
Rooms
Other Rooms Living Room, Dining Room, Primary Bedroom, Bedroom 2, Bedroom 3, Kitchen, Game Room, Foyer, Bedroom 1, Study, Laundry, Mud Room, Utility Room
Basement Fully Finished
Interior
Interior Features Attic, Kitchen - Country, Combination Kitchen/Living, Kitchen - Island, Kitchen - Table Space, Dining Area, Primary Bath(s), Window Treatments, Wood Floors, Wood Stove, Floor Plan - Traditional
Hot Water Electric
Heating Hot Water, Floor Furnace, Heat Pump(s)
Cooling Central A/C, Zoned
Fireplaces Number 2
Fireplaces Type Fireplace - Glass Doors, Heatilator, Mantel(s), Screen
Equipment Cooktop, Dishwasher, Disposal, Dryer, Exhaust Fan, Icemaker, Microwave, Oven - Wall, Refrigerator, Washer, Water Conditioner - Owned, Water Heater
Fireplace Y
Window Features Double Pane,Screens
Appliance Cooktop, Dishwasher, Disposal, Dryer, Exhaust Fan, Icemaker, Microwave, Oven - Wall, Refrigerator, Washer, Water Conditioner - Owned, Water Heater
Heat Source Oil, Electric
Exterior
Exterior Feature Deck(s)
Utilities Available Fiber Optics Available, Cable TV Available
Water Access N
Roof Type Asphalt
Street Surface Paved
Accessibility None
Porch Deck(s)
Garage N
Building
Lot Description Corner, Landscaping
Story 3+
Sewer Septic < # of BR
Water Well
Architectural Style Split Level
Level or Stories 3+
Additional Building Above Grade, Below Grade
New Construction N
Schools
Elementary Schools Sequoyah
Middle Schools Redland
School District Montgomery County Public Schools
Others
Senior Community No
Tax ID 160800734555
Ownership Fee Simple
SqFt Source Estimated
Security Features Smoke Detector,Carbon Monoxide Detector(s)
Special Listing Condition Standard
Read Less

Bought with Naomi F Miner • Long & Foster Real Estate, Inc.
GET MORE INFORMATION





