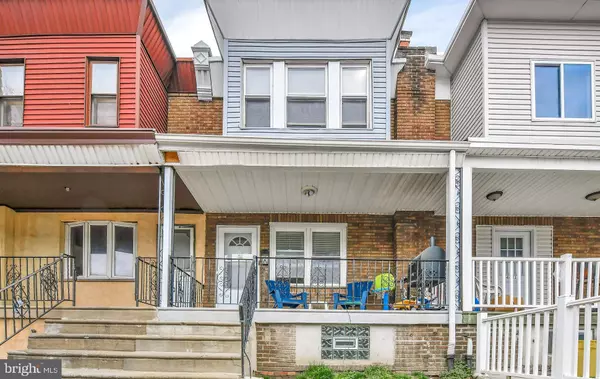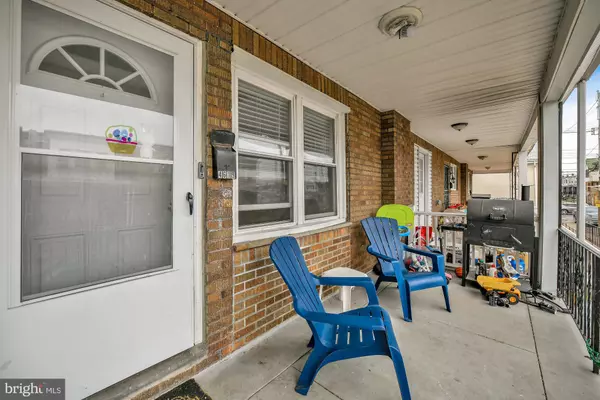For more information regarding the value of a property, please contact us for a free consultation.
4619 MARPLE ST Philadelphia, PA 19136
Want to know what your home might be worth? Contact us for a FREE valuation!

Our team is ready to help you sell your home for the highest possible price ASAP
Key Details
Sold Price $138,000
Property Type Townhouse
Sub Type Interior Row/Townhouse
Listing Status Sold
Purchase Type For Sale
Square Footage 1,266 sqft
Price per Sqft $109
Subdivision Holmesburg
MLS Listing ID PAPH782914
Sold Date 06/07/19
Style Straight Thru,Traditional
Bedrooms 3
Full Baths 1
Half Baths 1
HOA Y/N N
Abv Grd Liv Area 1,266
Originating Board BRIGHT
Year Built 1945
Annual Tax Amount $1,720
Tax Year 2019
Lot Size 1,171 Sqft
Acres 0.03
Lot Dimensions 15.83 x 74.00
Property Description
Great opportunity in Holmesburg to own this move-in ready classic row home. All of the heavy lifting has been done - Kitchen and Bath. You can add your own touches as you see fit and relax. This one is uniques as all bedrooms are decent size so the kids won't fight over who got the better room - well at least they shouldn't. The unfinished basement can be turned into your ???? room - it has a functioning toilet and the plumbing is roughed out for a shower. The garage has been converted into storage space. Te concrete work has been re-done to provide off street parking. Great location - close to schools, shopping, recreation center and major roadways
Location
State PA
County Philadelphia
Area 19136 (19136)
Zoning RSA5
Rooms
Other Rooms Living Room, Dining Room, Bedroom 2, Bedroom 3, Kitchen, Bedroom 1, Bathroom 3
Basement Partial
Main Level Bedrooms 3
Interior
Hot Water Natural Gas
Heating Hot Water
Cooling Window Unit(s)
Furnishings No
Fireplace N
Window Features Insulated
Heat Source Natural Gas
Laundry Basement
Exterior
Exterior Feature Porch(es)
Water Access N
Roof Type Asphalt,Flat
Accessibility None
Porch Porch(es)
Garage N
Building
Story 2
Sewer Public Sewer
Water Public
Architectural Style Straight Thru, Traditional
Level or Stories 2
Additional Building Above Grade, Below Grade
New Construction N
Schools
Elementary Schools Edwin Forrest School
Middle Schools Austin Meehan
High Schools Abraham Lincoln
School District The School District Of Philadelphia
Others
Pets Allowed N
Senior Community No
Tax ID 651113500
Ownership Fee Simple
SqFt Source Assessor
Acceptable Financing Cash, Conventional, FHA 203(b), VA
Horse Property N
Listing Terms Cash, Conventional, FHA 203(b), VA
Financing Cash,Conventional,FHA 203(b),VA
Special Listing Condition Standard
Read Less

Bought with Tiaa M Orgill • RE/MAX Affiliates
GET MORE INFORMATION





