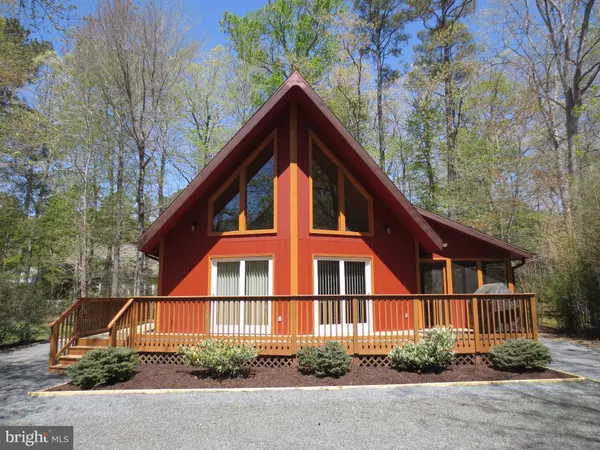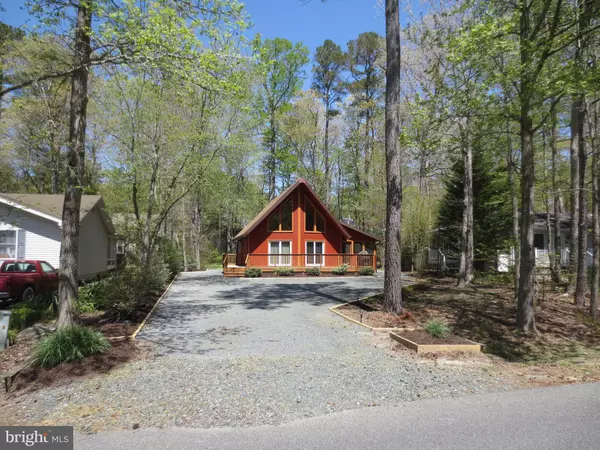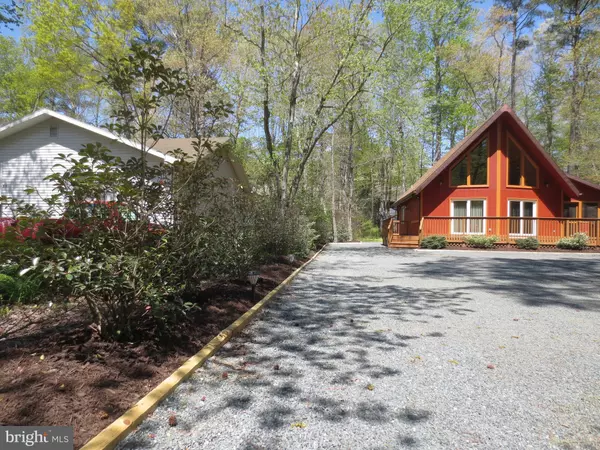For more information regarding the value of a property, please contact us for a free consultation.
63 BIRDNEST DR Ocean Pines, MD 21811
Want to know what your home might be worth? Contact us for a FREE valuation!

Our team is ready to help you sell your home for the highest possible price ASAP
Key Details
Sold Price $232,000
Property Type Single Family Home
Sub Type Detached
Listing Status Sold
Purchase Type For Sale
Square Footage 1,350 sqft
Price per Sqft $171
Subdivision Ocean Pines - Huntington
MLS Listing ID MDWO105958
Sold Date 06/10/19
Style A-Frame,Loft
Bedrooms 3
Full Baths 2
HOA Fees $82/ann
HOA Y/N Y
Abv Grd Liv Area 1,350
Originating Board BRIGHT
Year Built 1981
Annual Tax Amount $1,626
Tax Year 2019
Lot Size 10,365 Sqft
Acres 0.24
Lot Dimensions 0.00 x 0.00
Property Description
Beautiful 3 BR 2 BA fully furnished turn key A frame total rehab home in 2012. Lightly used vacation property which features new appliances, kitchen cabinets, int/ext paint, doors, windows, laminate floors, carpet, bathrooms, plumbing, electric and panel, front load w/d, 50 yr shingle roof, encapsulated crawl space w/dehumid, HWH, trane HVAC, gutters, & deck. Actual sq ft higher than tax record.
Location
State MD
County Worcester
Area Worcester Ocean Pines
Zoning R-3
Rooms
Other Rooms Primary Bedroom, Bedroom 2, Bedroom 3, Kitchen, Family Room, Laundry, Loft
Interior
Interior Features Combination Kitchen/Dining, Combination Kitchen/Living, Combination Dining/Living, Entry Level Bedroom, Upgraded Countertops, Window Treatments, Crown Moldings, Curved Staircase, Floor Plan - Open
Hot Water Electric
Heating Central, Forced Air
Cooling Central A/C, Dehumidifier
Equipment Dishwasher, Disposal, Dryer - Front Loading, ENERGY STAR Clothes Washer, Microwave, Oven/Range - Electric, Washer - Front Loading, Washer/Dryer Stacked, Water Heater
Furnishings Yes
Fireplace N
Appliance Dishwasher, Disposal, Dryer - Front Loading, ENERGY STAR Clothes Washer, Microwave, Oven/Range - Electric, Washer - Front Loading, Washer/Dryer Stacked, Water Heater
Heat Source Natural Gas
Exterior
Amenities Available Marina/Marina Club, Club House, Pool - Indoor, Pool - Outdoor, Reserved/Assigned Parking
Water Access N
Accessibility None
Road Frontage Public
Garage N
Building
Story 2
Foundation Crawl Space
Sewer Public Sewer
Water Public
Architectural Style A-Frame, Loft
Level or Stories 2
Additional Building Above Grade, Below Grade
New Construction N
Schools
Elementary Schools Showell
Middle Schools Stephen Decatur
High Schools Stephen Decatur
School District Worcester County Public Schools
Others
Senior Community No
Tax ID 03-038262
Ownership Fee Simple
SqFt Source Estimated
Special Listing Condition Standard
Read Less

Bought with Terese Ulman • Long & Foster Real Estate, Inc.
GET MORE INFORMATION





