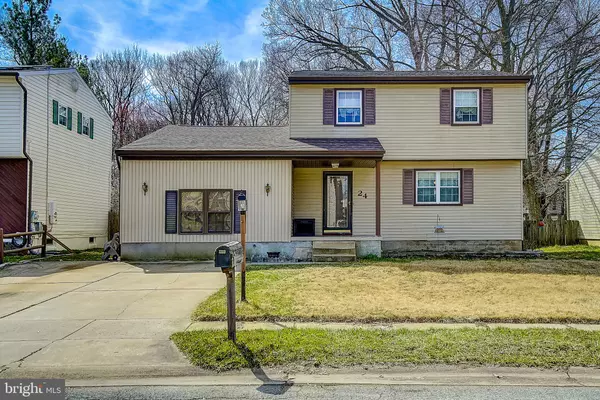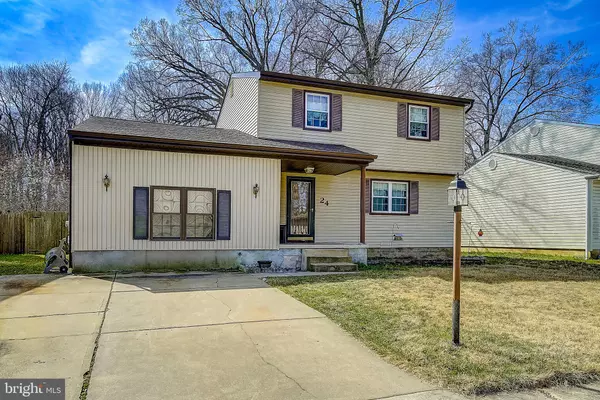For more information regarding the value of a property, please contact us for a free consultation.
24 BERKELY WAY New Castle, DE 19720
Want to know what your home might be worth? Contact us for a FREE valuation!

Our team is ready to help you sell your home for the highest possible price ASAP
Key Details
Sold Price $230,000
Property Type Single Family Home
Sub Type Detached
Listing Status Sold
Purchase Type For Sale
Square Footage 1,700 sqft
Price per Sqft $135
Subdivision Cambridge Gardens
MLS Listing ID DENC474240
Sold Date 05/17/19
Style Colonial
Bedrooms 3
Full Baths 2
Half Baths 1
HOA Y/N N
Abv Grd Liv Area 1,700
Originating Board BRIGHT
Year Built 1980
Annual Tax Amount $2,076
Tax Year 2018
Lot Size 8,276 Sqft
Acres 0.19
Lot Dimensions 60.00 x 145.00
Property Description
Welcome to one of Cambridge Gardens largest homes! This wonderfully updated two story colonial features 4 bedrooms and 2.5 baths! Inside you will find the beautifully renovated extended eat-in kitchen with custom cabinetry, tile backsplash, recessed lighting and TONS of counter space. There is also a dining room, oversized rec room and 1.5 baths on this floor. Three bedrooms and a full bath greet you on the top level as well as huge master suite with dual closets. This home has plenty of yard space, an inground pool, separate utility and laundry rooms! Updates include: 30 Year Roof (2017), Heater and A/C (2017), and Pool Filtration System (2017). Conveniently located minutes from shopping, transportation, I-95, Routes 13, 40 and 1!!! Do not miss out on this beautiful home.
Location
State DE
County New Castle
Area New Castle/Red Lion/Del.City (30904)
Zoning NC6.5
Rooms
Other Rooms Living Room, Primary Bedroom, Bedroom 2, Bedroom 3, Kitchen, Family Room, Office
Basement Full, Fully Finished
Interior
Interior Features Pantry
Heating Forced Air
Cooling Central A/C
Equipment Cooktop, Dishwasher, Disposal, Oven - Wall
Fireplace N
Appliance Cooktop, Dishwasher, Disposal, Oven - Wall
Heat Source Electric
Laundry Basement
Exterior
Water Access N
Roof Type Shingle
Accessibility None
Garage N
Building
Story 2
Sewer Public Sewer
Water Public
Architectural Style Colonial
Level or Stories 2
Additional Building Above Grade, Below Grade
New Construction N
Schools
Elementary Schools Carrie Downie
High Schools William Penn
School District Colonial
Others
Pets Allowed N
Senior Community No
Tax ID 10-029.10-216
Ownership Fee Simple
SqFt Source Assessor
Special Listing Condition Standard
Read Less

Bought with Dawn A Wilson • BHHS Fox & Roach - Hockessin
GET MORE INFORMATION





