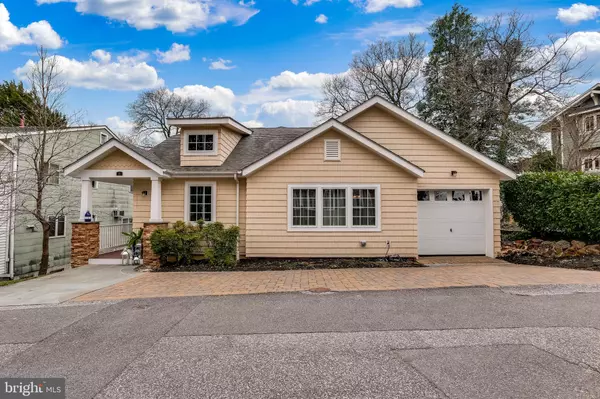For more information regarding the value of a property, please contact us for a free consultation.
11 LUNA LN Severna Park, MD 21146
Want to know what your home might be worth? Contact us for a FREE valuation!

Our team is ready to help you sell your home for the highest possible price ASAP
Key Details
Sold Price $1,189,900
Property Type Single Family Home
Sub Type Detached
Listing Status Sold
Purchase Type For Sale
Square Footage 2,166 sqft
Price per Sqft $549
Subdivision Round Bay
MLS Listing ID MDAA384288
Sold Date 06/06/19
Style Craftsman
Bedrooms 3
Full Baths 2
Half Baths 1
HOA Y/N N
Abv Grd Liv Area 1,451
Originating Board BRIGHT
Year Built 1928
Annual Tax Amount $11,365
Tax Year 2018
Lot Size 7,382 Sqft
Acres 0.17
Property Description
Stunning Waterfront home located in the Heart of highly sought after Round Bay. Featuring an open floor plan with panoramic views of the Severn River, this home is a must see! Exquisite custom kitchen with top of the line SS appliances, oversized island with seating & eat-in area opening to family room with wood burning fireplace & access to large deck overlooking the walk down to the private water area. Main level Master highlights two walk-in closets & spa like en suite. Basement provides 2nd living area, HW floors, bedroom with water view & full bath. Community Amenities include two beaches, boat ramp, playground, dock and much more!
Location
State MD
County Anne Arundel
Zoning R2
Rooms
Other Rooms Living Room, Primary Bedroom, Bedroom 2, Bedroom 3, Kitchen, Family Room
Basement Full, Fully Finished, Rear Entrance, Walkout Level
Main Level Bedrooms 2
Interior
Interior Features Combination Dining/Living, Combination Kitchen/Dining, Combination Kitchen/Living, Dining Area, Family Room Off Kitchen, Floor Plan - Open, Kitchen - Eat-In, Kitchen - Island, Kitchen - Gourmet, Kitchen - Table Space, Primary Bath(s), Pantry, Recessed Lighting, Upgraded Countertops, Walk-in Closet(s), Wood Floors
Hot Water Natural Gas
Heating Heat Pump(s)
Cooling Central A/C
Flooring Hardwood
Fireplaces Number 2
Equipment Built-In Microwave, Dishwasher, Disposal, Dryer, Icemaker, Microwave, Oven/Range - Gas, Refrigerator, Stainless Steel Appliances, Washer, Water Dispenser
Fireplace Y
Window Features Atrium,ENERGY STAR Qualified,Low-E,Palladian
Appliance Built-In Microwave, Dishwasher, Disposal, Dryer, Icemaker, Microwave, Oven/Range - Gas, Refrigerator, Stainless Steel Appliances, Washer, Water Dispenser
Heat Source Natural Gas
Exterior
Exterior Feature Deck(s), Patio(s), Wrap Around
Parking Features Garage - Front Entry
Garage Spaces 2.0
Amenities Available Basketball Courts, Beach, Boat Ramp, Common Grounds, Picnic Area, Pier/Dock, Tennis Courts, Tot Lots/Playground
Water Access Y
Water Access Desc Boat - Powered,Canoe/Kayak,Fishing Allowed,Personal Watercraft (PWC),Private Access,Sail,Swimming Allowed,Waterski/Wakeboard
View River
Roof Type Asphalt
Accessibility None
Porch Deck(s), Patio(s), Wrap Around
Attached Garage 2
Total Parking Spaces 2
Garage Y
Building
Story 2
Sewer Public Sewer
Water Public
Architectural Style Craftsman
Level or Stories 2
Additional Building Above Grade, Below Grade
New Construction N
Schools
Elementary Schools Jones
Middle Schools Severna Park
High Schools Severna Park
School District Anne Arundel County Public Schools
Others
Senior Community No
Tax ID 020369719685000
Ownership Fee Simple
SqFt Source Estimated
Horse Property N
Special Listing Condition Standard
Read Less

Bought with Carol Snyder • Monument Sotheby's International Realty
GET MORE INFORMATION





