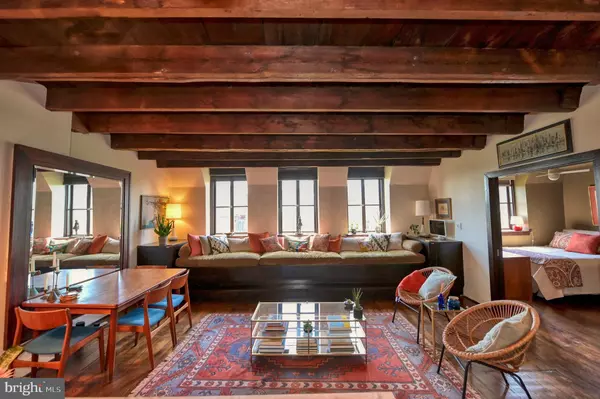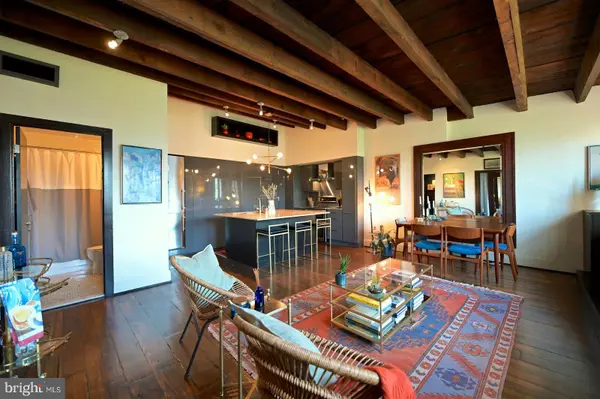For more information regarding the value of a property, please contact us for a free consultation.
12 E MOUNT VERNON PL #10 Baltimore, MD 21202
Want to know what your home might be worth? Contact us for a FREE valuation!

Our team is ready to help you sell your home for the highest possible price ASAP
Key Details
Sold Price $245,000
Property Type Single Family Home
Sub Type Penthouse Unit/Flat/Apartment
Listing Status Sold
Purchase Type For Sale
Square Footage 733 sqft
Price per Sqft $334
Subdivision Mount Vernon Place Historic District
MLS Listing ID MDBA464772
Sold Date 06/05/19
Style Beaux Arts,Loft
Bedrooms 1
Full Baths 1
HOA Fees $270/mo
HOA Y/N Y
Abv Grd Liv Area 733
Originating Board BRIGHT
Year Built 1900
Annual Tax Amount $4,238
Tax Year 2018
Property Description
SHOWSTOPPER! Enjoy sophisticated living in the penthouse of a stately 19th c. brownstone. This updated loft style apartment is flooded with natural light and boasts elevated views of historic Mount Vernon Place, the Washington Monument and the Peabody Institute. The property features a gourmet kitchen with sleek cabinetry, Liebherr refrigerator, double oven and outsized natural stone island. Additionally, the home showcases 12ft vaulted ceiling with exposed original wood beams, discreetly concealed washer/dryer (2015), pocket doors to bedroom, wide plank hardwoods, built-in armoire and down-filled sofa, abundant storage, HVAC (late 2014), secluded outdoor courtyard, secure access and elevator. On a brick lined street in the heart of Baltimore, you ll be steps away from the Walter s Art Gallery, Peabody Library, Garrett Jacobs Mansion, renowned and eclectic restaurants, Center Stage theater, Baltimore Symphony Orchestra more culture than can fit in one paragraph!Plus! Seller paid $5k assessment for numerous forthcoming building enhancements restoration of original grand front doors beneath beautiful stained glass transom (attributed to Tiffany), interior paint and carpeting in common areas, cornice restoration.
Location
State MD
County Baltimore City
Zoning OR-2
Rooms
Other Rooms Living Room, Primary Bedroom, Kitchen, Library, Laundry, Full Bath
Main Level Bedrooms 1
Interior
Interior Features Built-Ins, Combination Kitchen/Living, Elevator, Exposed Beams, Flat, Floor Plan - Open, Kitchen - Island, Recessed Lighting, Upgraded Countertops, Wood Floors
Hot Water Electric
Heating Heat Pump(s)
Cooling Central A/C
Flooring Hardwood
Equipment Dishwasher, Disposal, Dryer, Exhaust Fan, Icemaker, Oven/Range - Electric, Refrigerator, Stove, Washer
Furnishings No
Fireplace N
Window Features Casement
Appliance Dishwasher, Disposal, Dryer, Exhaust Fan, Icemaker, Oven/Range - Electric, Refrigerator, Stove, Washer
Heat Source Electric
Laundry Dryer In Unit, Has Laundry, Main Floor, Washer In Unit
Exterior
Exterior Feature Patio(s), Roof
Utilities Available Electric Available, Phone Available, Water Available
Amenities Available Common Grounds, Elevator
Water Access N
View City, Garden/Lawn, Scenic Vista, Street, Trees/Woods
Accessibility Elevator
Porch Patio(s), Roof
Garage N
Building
Story 1
Sewer Public Sewer
Water Public
Architectural Style Beaux Arts, Loft
Level or Stories 1
Additional Building Above Grade, Below Grade
New Construction N
Schools
School District Baltimore City Public Schools
Others
Pets Allowed N
HOA Fee Include Common Area Maintenance,Ext Bldg Maint,Snow Removal,Trash,Water
Senior Community No
Tax ID 0311110526 008J
Ownership Condominium
Security Features Main Entrance Lock,Smoke Detector
Horse Property N
Special Listing Condition Standard
Read Less

Bought with Christine Verdin • Redfin Corp
GET MORE INFORMATION





